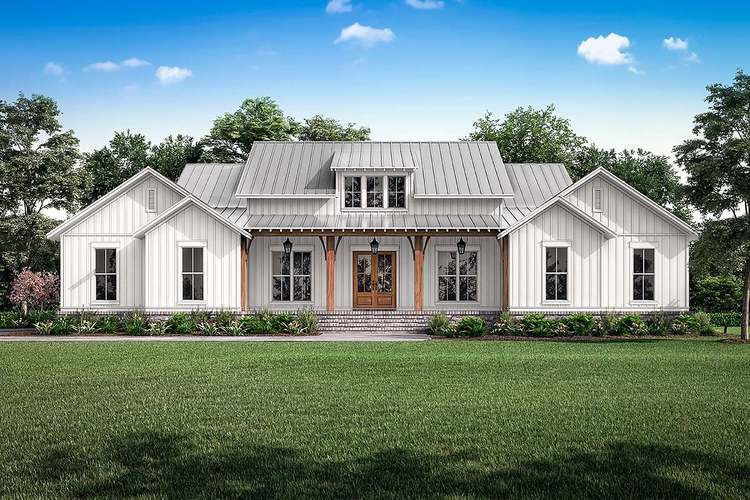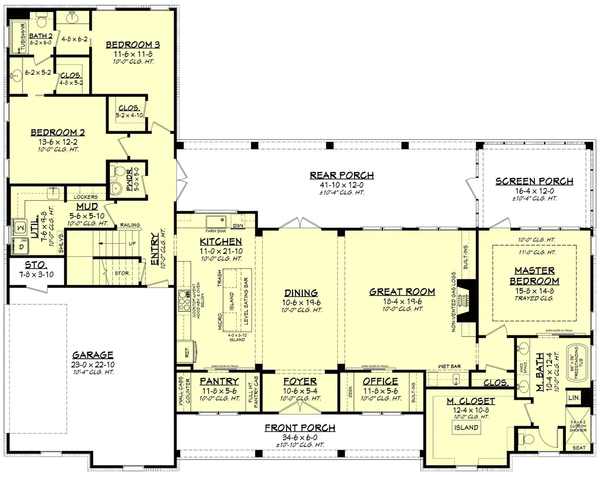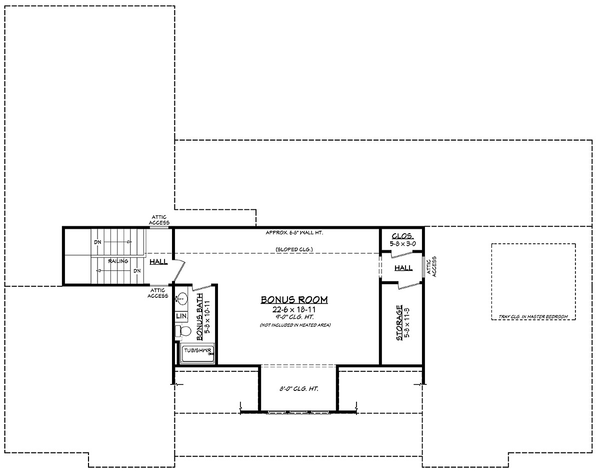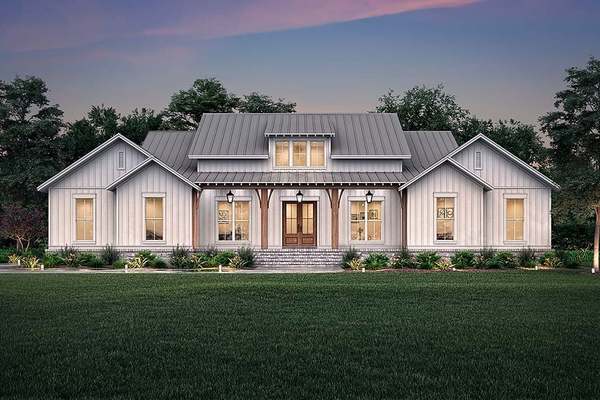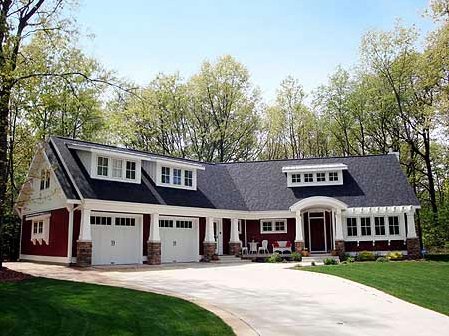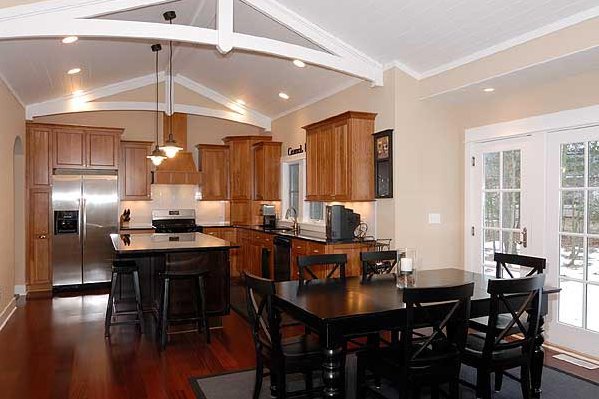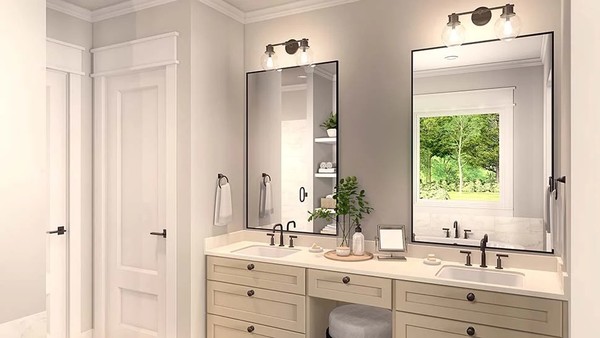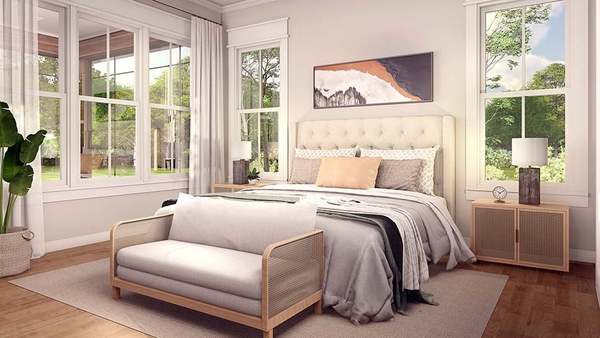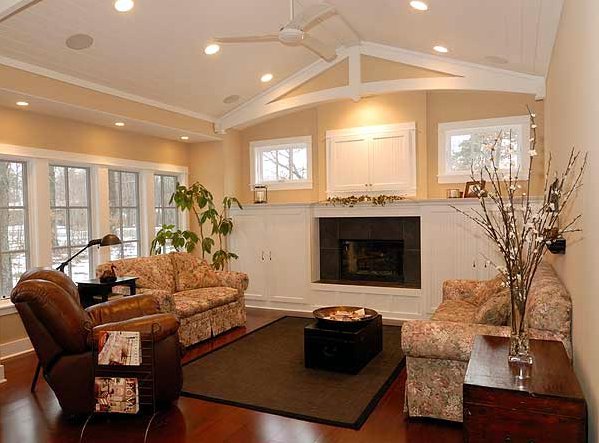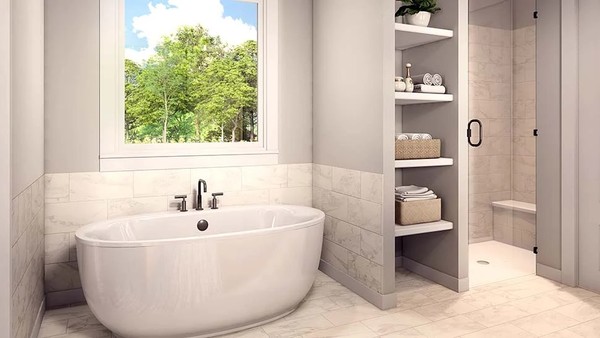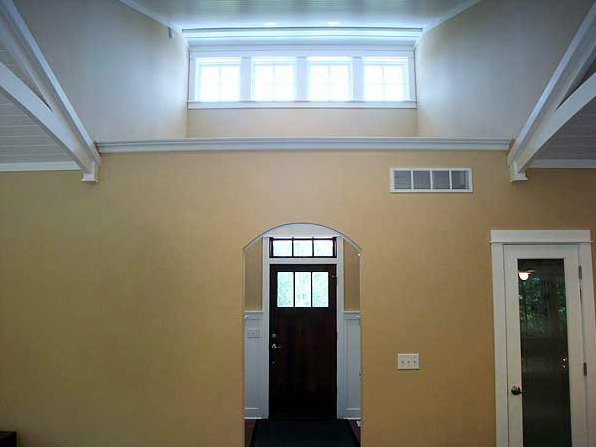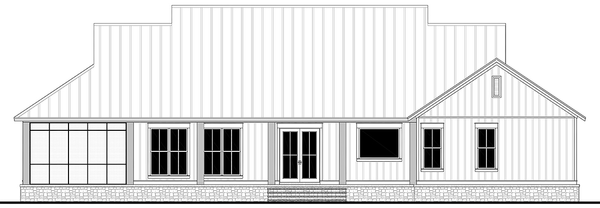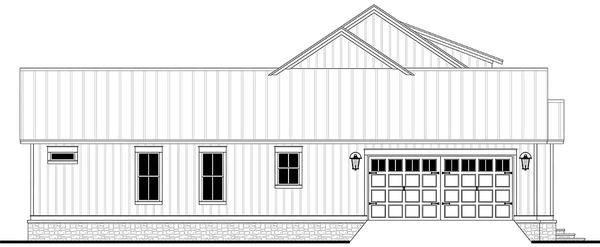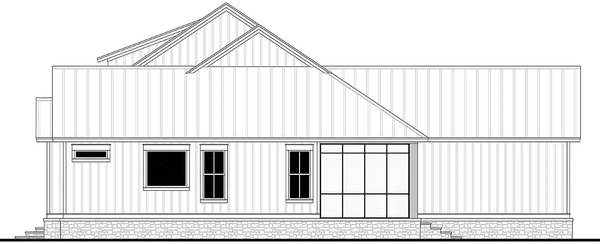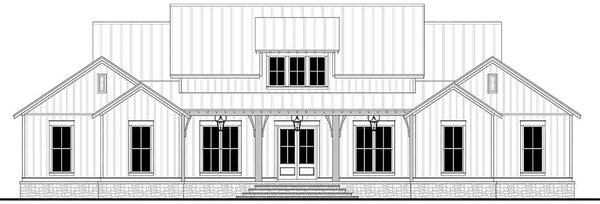Plan No.300952
Modern Farmhouse Plan with both Covered and Screened Rear Porch
This multi-featured design will make a delightful family home. Look at all that living space in the centre of this house, and the 10'-0" high ceiling only serves to build on that spacious feeling. From the interior you can expand out onto the large covered rear porch, but there is more, a screened porch as well off the Main Bedroom. Perfect for insect free relaxation. This covered area is accessed in several locations from the living area providing a great indoor-outdoor harmony. If you work from home there is also a great pocket office with built-in desks for that purpose. The split bedroom design is a favorite option, notice the large fully equipped Main Bedroom Suite, it has every amenity. ADDITIONAL INFORMATION: Front porch 207 sq. ft., Rear porch 476 sq. ft., Screened porch 196 sq. ft., Storage room 33 sq. ft. Please note, the Bonus Room area is not included in the total square footage. Unlimited License To Build included with CAD file sale. CAD file sale also includes PDF file.
Specifications
Total 2589 sq ft
- Main: 2589
- Second: 0
- Third: 0
- Loft/Bonus: 794
- Basement: 0
- Garage: 566
Rooms
- Beds: 3
- Baths: 2
- 1/2 Bath: 1
- 3/4 Bath: 0
Ceiling Height
- Main: 10'0
- Second:
- Third:
- Loft/Bonus: 9'0
- Basement:
- Garage:
Details
- Exterior Walls: 2x4
- Garage Type: 2 Car Garage
- Width: 81'10
- Depth: 64'2
Roof
- Max Ridge Height: 27'0
- Comments: (Main Floor to Peak)
- Primary Pitch: 8/12
- Secondary Pitch: 4/12

 833–493–0942
833–493–0942