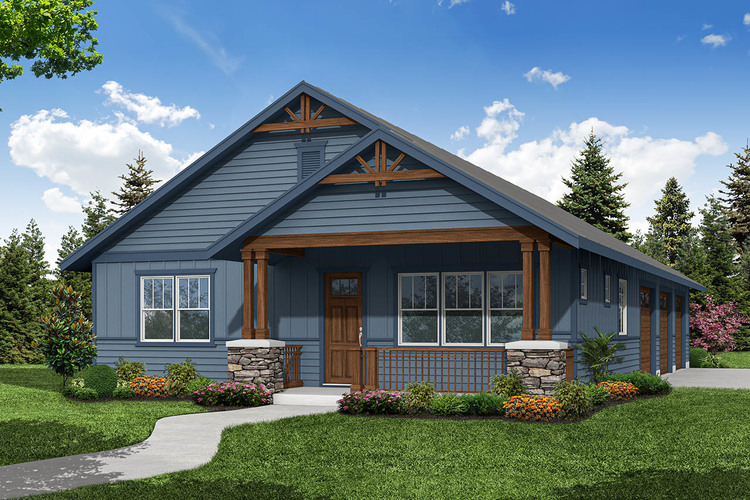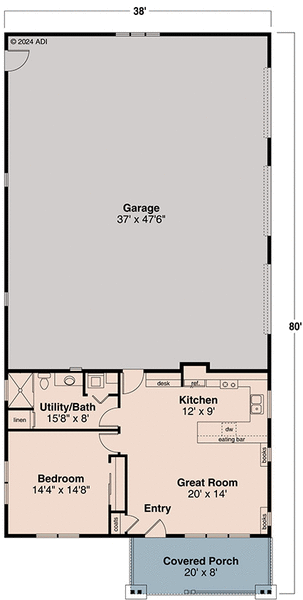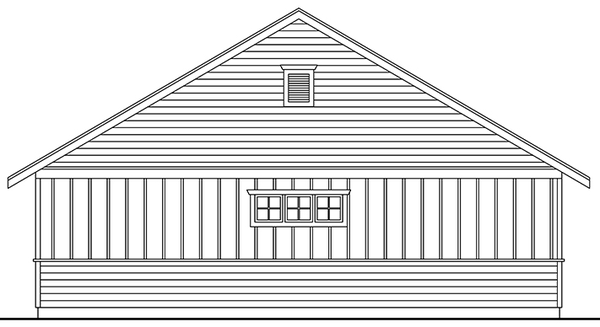Plan No.346372
Open Concept
The garage features three roll-up doors, each 10 feet wide by 9 feet tall, providing ample space for three to six vehicles when parked in tandem. With its expansive layout, it’s ideal for car enthusiasts, hobbyists, or those needing extra storage for equipment, seasonal items, or outdoor gear. Beyond parking, the garage offers plenty of room for a workshop or creative projects, making it a highly adaptable space for various needs. Next to the garage lies a charming 916-square-foot apartment that offers a cozy and functional living area. The open-concept design of the great room and kitchen creates a welcoming atmosphere, enhanced by windows on two sides that fill the space with natural light. The kitchen, complete with a peninsula eating bar, is both practical and inviting, allowing for casual dining and easy interaction with guests while preparing meals.
Specifications
Total 2736 sq ft
- Main: 916
- Second: 0
- Third: 0
- Loft/Bonus: 0
- Basement: 0
- Garage: 1820
Rooms
- Beds: 1
- Baths: 1
- 1/2 Bath: 0
- 3/4 Bath: 0
Ceiling Height
- Main: 10'0
- Second:
- Third:
- Loft/Bonus:
- Basement:
- Garage:
Details
- Exterior Walls: 2x6
- Garage Type: sixGarage
- Width: 38'0
- Depth: 80'0
Roof
- Max Ridge Height: 22'6
- Comments: (Main Floor to Peak)
- Primary Pitch: 7/12
- Secondary Pitch: 0/12

 833–493–0942
833–493–0942



