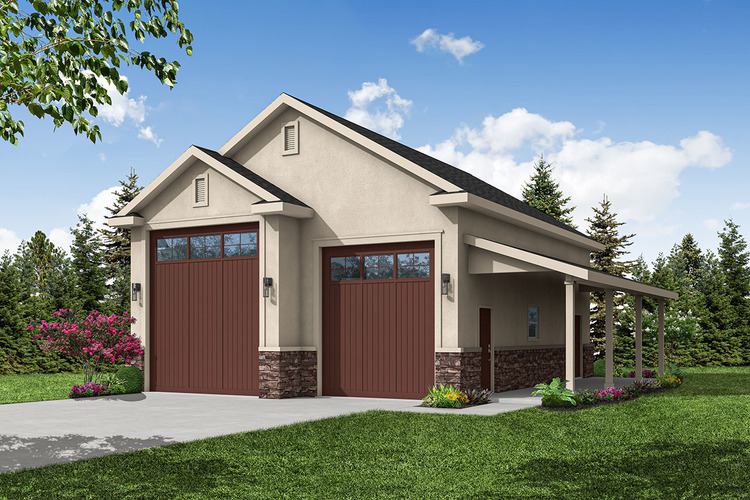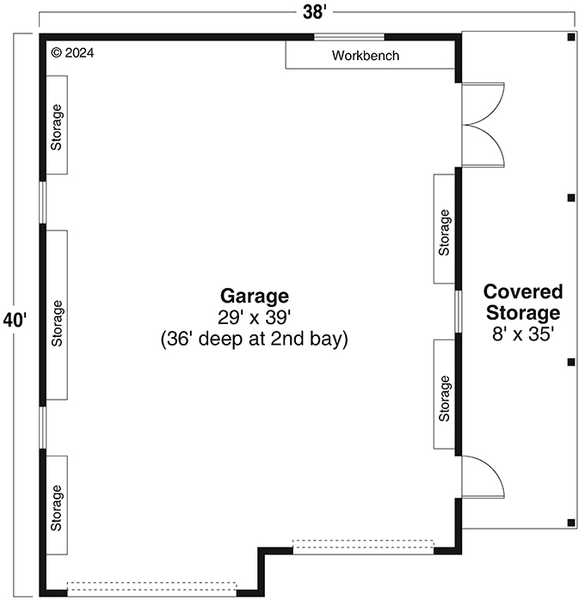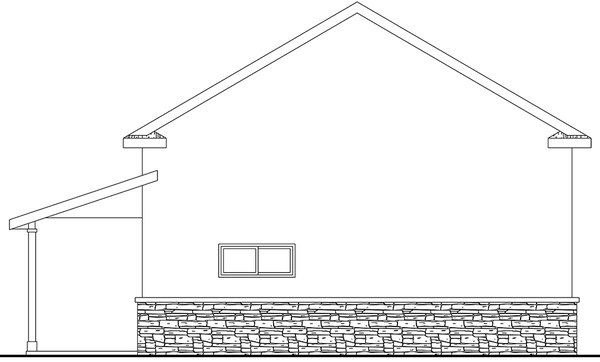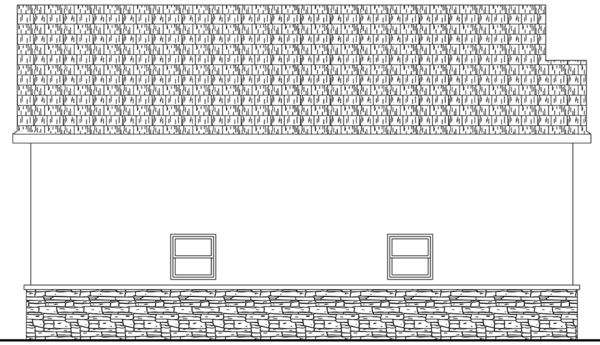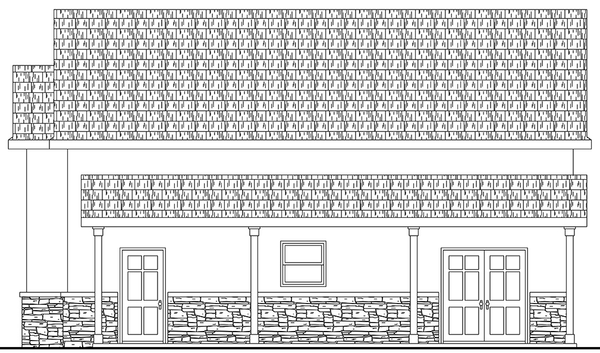Plan No.348511
Southwest-inspired Elements
Inside, the garage offers substantial space with room for up to four vehicles, making it an excellent fit for families or enthusiasts with multiple cars. The primary garage area spans 29' by 39', with an extended depth of 36' in the second bay, perfect for accommodating an RV or larger vehicles, ensuring versatile storage options. Adjacent to this area is a strategically placed workbench, tailored for enthusiasts and DIYers. This space is ideal for engaging in various projects or maintenance tasks, equipped with good lighting and easy access to necessary tools. Surrounding the perimeter of the garage are several storage areas, thoughtfully designed to maximize organization and efficiency. Additionally, the plan includes a covered storage space measuring 8' by 35', providing a protected area for storing outdoor equipment or seasonal decorations, keeping them safe from the weather while maintaining a tidy garage environment.
Specifications
Total 1158 sq ft
- Main: 1158
- Second: 0
- Third: 0
- Loft/Bonus: 0
- Basement: 0
- Garage: 0
Rooms
- Beds: 0
- Baths: 0
- 1/2 Bath: 0
- 3/4 Bath: 0
Ceiling Height
- Main: 15'0
- Second:
- Third:
- Loft/Bonus:
- Basement:
- Garage:
Details
- Exterior Walls: 2x6
- Garage Type: 4 Car Garage
- Width: 38'0
- Depth: 40'0
Roof
- Max Ridge Height: 24'9
- Comments: (Main Floor to Peak)
- Primary Pitch: 7/12
- Secondary Pitch: 0/12

 833–493–0942
833–493–0942