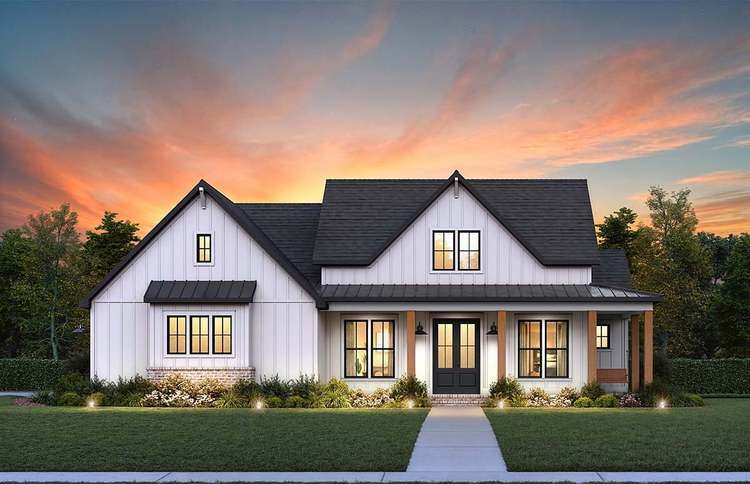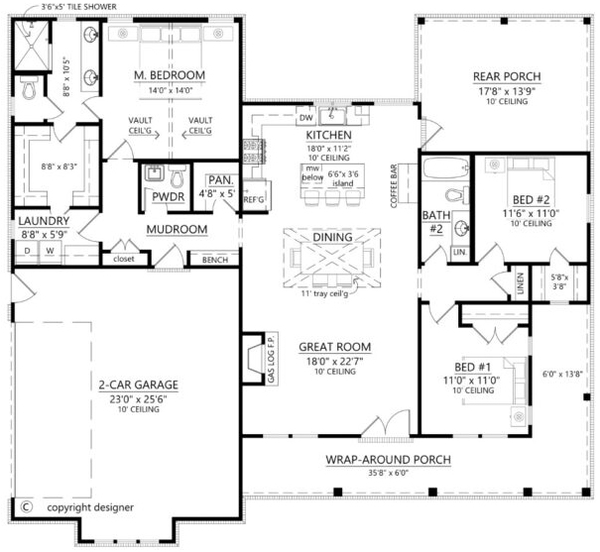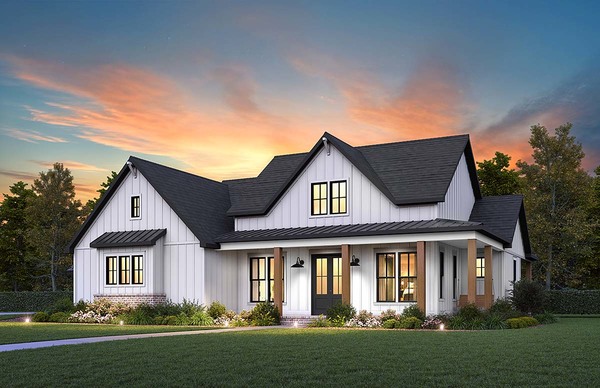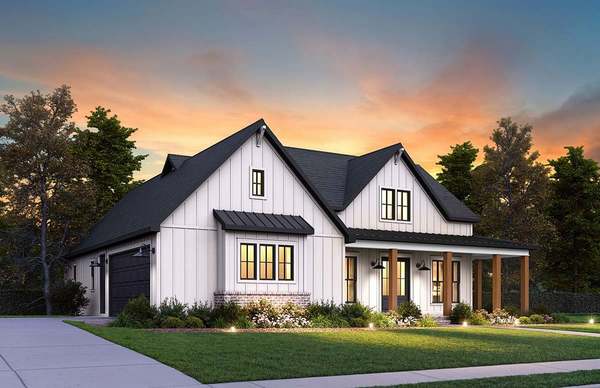Plan No.903761
Modern Farmhouse Plan With Side Load Garage
This Modern Farmhouse Plan is a budget-friendly build at 1,673 sq feet of living space, 3 bedrooms, and 2.5 baths. Walk inside from the front covered veranda and you enter the huge central living area with gas log fireplace. Your large dining table divides the great room from the kitchen where you have a coffee bar and an eat-at island work space. The split bedroom layout puts the kids on the right side of the floor plan and the master suite, half bath, laundry room, mudroom, and garage on the left side. Notice the beautiful covered rear porch which expands the living area outdoors, just great for relaxing or entertaining.
Specifications
Total 1673 sq ft
- Main: 1673
- Second: 0
- Third: 0
- Loft/Bonus: 0
- Basement: 0
- Garage: 629
Rooms
- Beds: 3
- Baths: 2
- 1/2 Bath: 1
- 3/4 Bath: 0
Ceiling Height
- Main: 10'0
- Second:
- Third:
- Loft/Bonus:
- Basement:
- Garage:
Details
- Exterior Walls: 2x6
- Garage Type: 2 Car Garage
- Width: 59'4
- Depth: 53'11
Roof
- Max Ridge Height: 25'10
- Comments: (Main Floor to Peak)
- Primary Pitch: 9/12
- Secondary Pitch: 0/12
Add to Cart
Pricing
Full Rendering – westhomeplanners.com
MAIN Plan – westhomeplanners.com
Front & Right – westhomeplanners.com
Front & Left – westhomeplanners.com
REAR Elevation – westhomeplanners.com
[Back to Search Results]

 833–493–0942
833–493–0942



