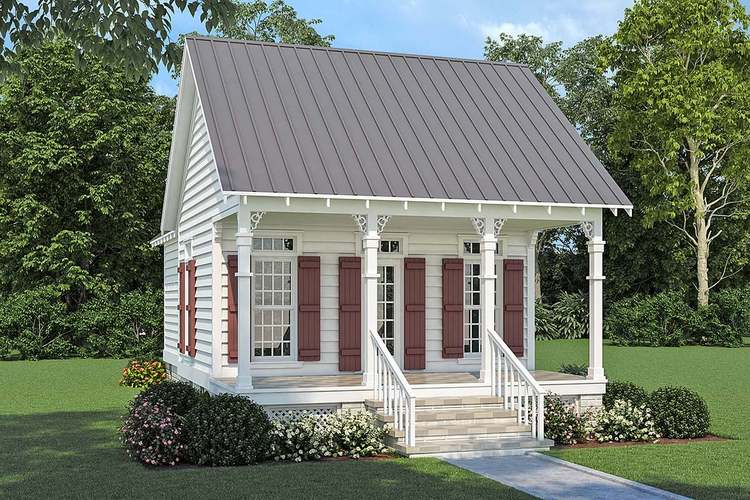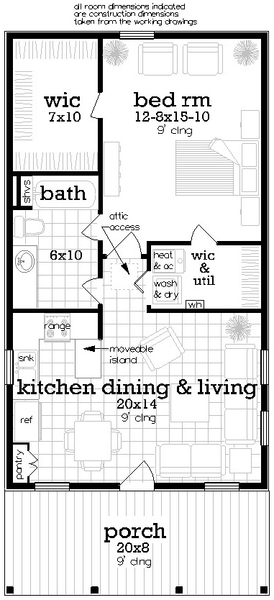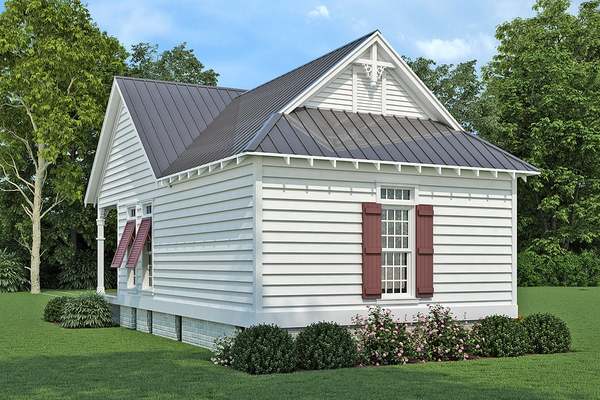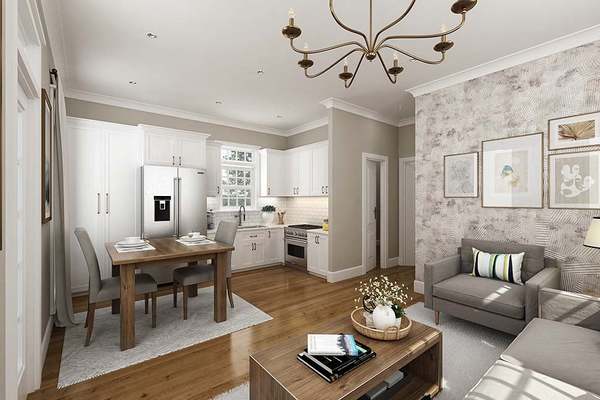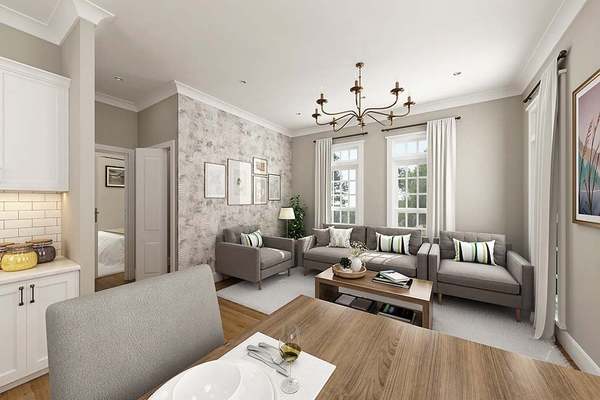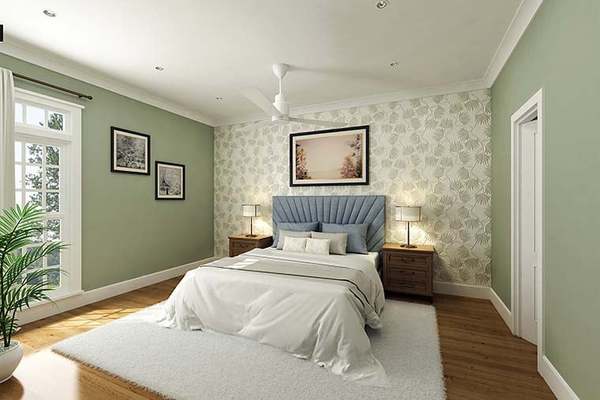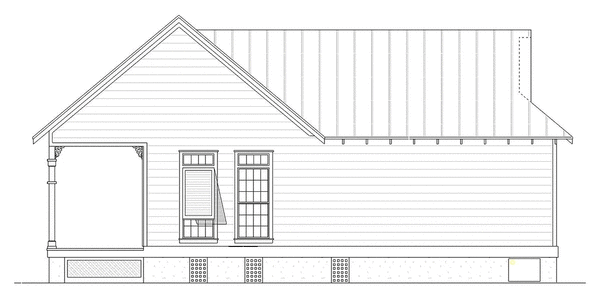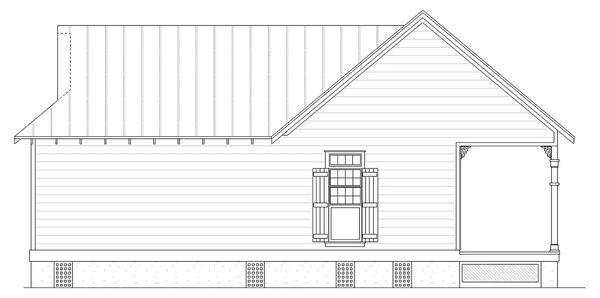Plan No.480070
Affordable and Energy Efficient Guest House
This one bedroom cottage is ideal for use as a vacation cabin, guest home or as an Accessory Dwelling Unit. The front porch is 8 foot deep and is large enough to accommodate chairs and porch swings. Entering thru the front door, you will be pleasantly surprised at the space. The living area is large for comfortable family living or entertaining. The compact kitchen contains enough work space and features a floor to ceiling pantry and a moveable island. The master suite has his and her's walk-in closets. A full bath is accessible from the bedroom or the hall. The simple shape will make this home affordable to build the historical exterior styling will make it an attractive addition to any property. See our garage plan collection. If you order a house and garage plan at the same time, you will get 10% off your total order amount.
Specifications
Total 700 sq ft
- Main: 700
- Second: 0
- Third: 0
- Loft/Bonus: 0
- Basement: 0
- Garage: 0
Rooms
- Beds: 1
- Baths: 1
- 1/2 Bath: 0
- 3/4 Bath: 0
Ceiling Height
- Main: 9'0
- Second:
- Third:
- Loft/Bonus:
- Basement:
- Garage:
Details
- Exterior Walls: 2x6
- Garage Type: none
- Width: 20'0
- Depth: 43'0
Roof
- Max Ridge Height: 20'0
- Comments: (Main Floor to Peak)
- Primary Pitch: 10/12
- Secondary Pitch: 0/12

 833–493–0942
833–493–0942