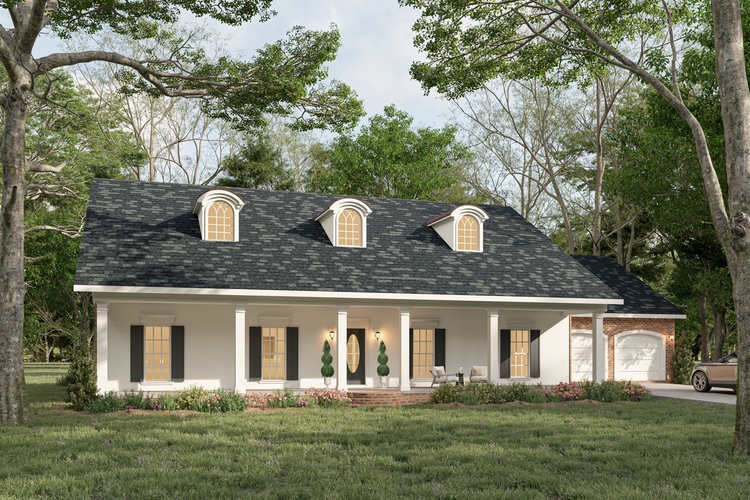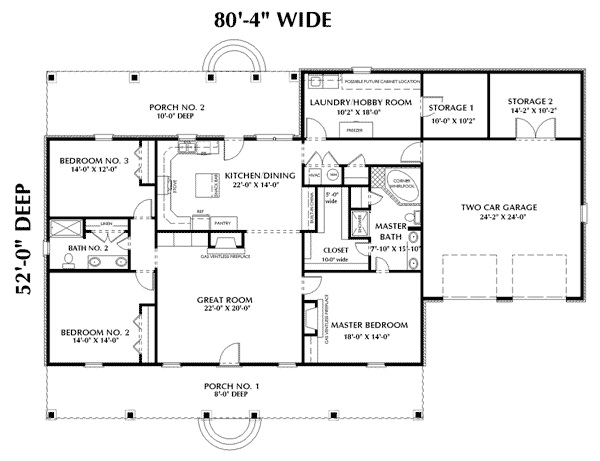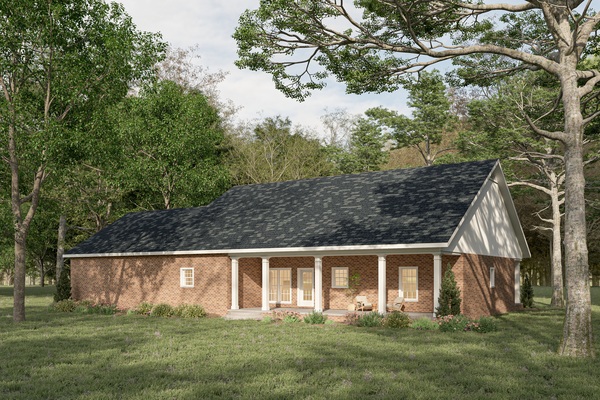Plan No.431902
Southern Classic
Southern Classic defines this home. Round-top dormers, stucco, brick veneer, and a gable roof create a warm inviting welcome. Two deep covered porches make this home live even larger than it is! The Great Room is highlighted by a gas ventless fireplace with custom built-in cabinets for storage. An arched opening leads into the Kitchen/Dining area. A built-in China Cabinet gives storage without taking up any extra room. The “U” shaped kitchen gives plenty of storage. A deep island is home to a counter-high snack bar. The Master Bedroom is huge and is warmed by a gas ventless fireplace a custom built-in cabinets for storage. A “spa-style” bath awaits with dual sinks, plenty of storage, a corner whirlpool tub, and a 3’x4′ shower. The Master Closet is PERFECT for a couple that needs PLENTY of storage. Bedrooms 2 and 3 are large and share an equally large bath. The Laundry/Hobby Room gives the homeowner plenty of choices. Freezer, sewing room, computer area, craft area. The possibilities are endless. A Large Two Car Garage has plenty of room for those large vehicles and lots of storage space.
Specifications
Total 2091 sq ft
- Main: 2091
- Second: 0
- Third: 0
- Loft/Bonus: 0
- Basement: 0
- Garage: 820
Rooms
- Beds: 3
- Baths: 2
- 1/2 Bath: 0
- 3/4 Bath: 0
Ceiling Height
- Main: 9'0
- Second:
- Third:
- Loft/Bonus:
- Basement:
- Garage:
Details
- Exterior Walls: 2x4
- Garage Type: 2 Car Garage
- Width: 80'0
- Depth: 52'0
Roof
- Max Ridge Height: 27'0
- Comments: (Main Floor to Peak)
- Primary Pitch: 7/12
- Secondary Pitch: 0/12

 833–493–0942
833–493–0942

