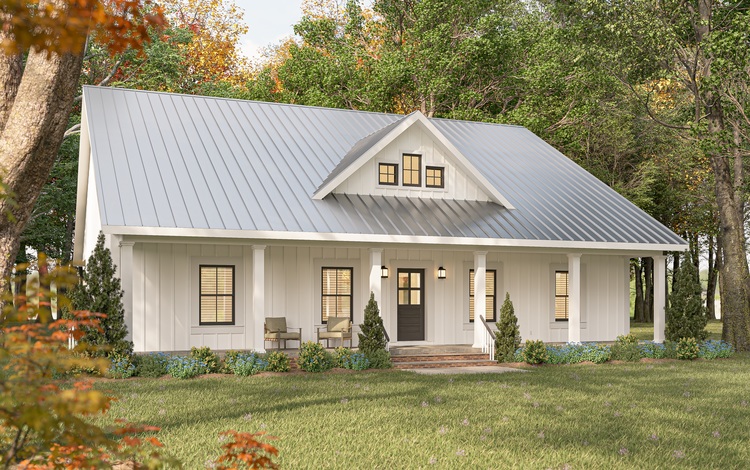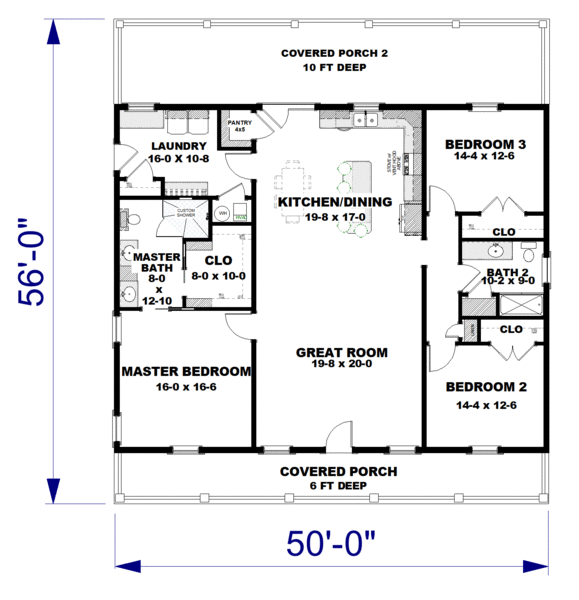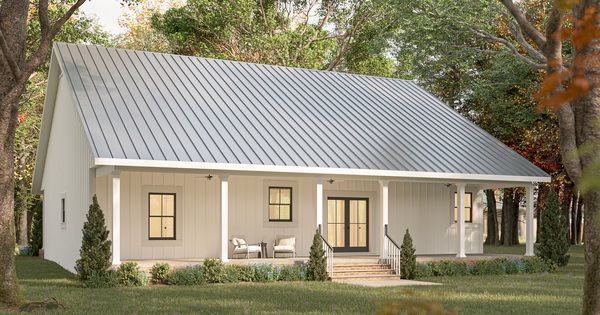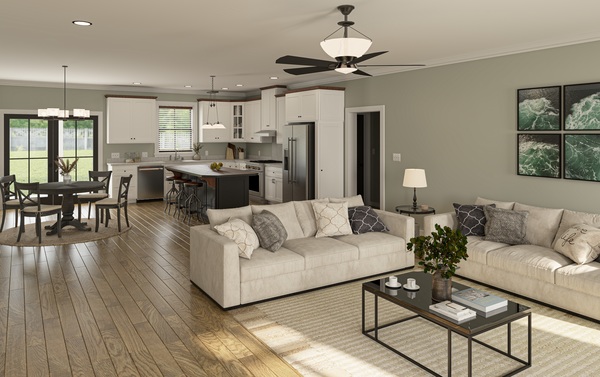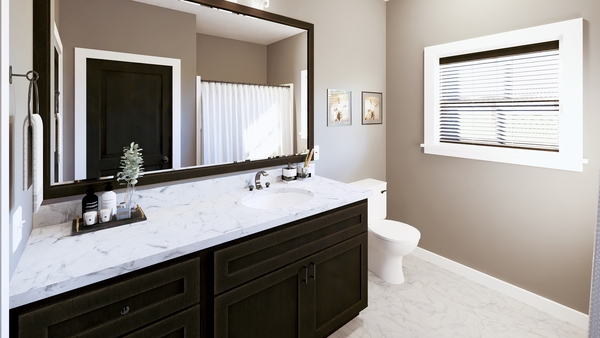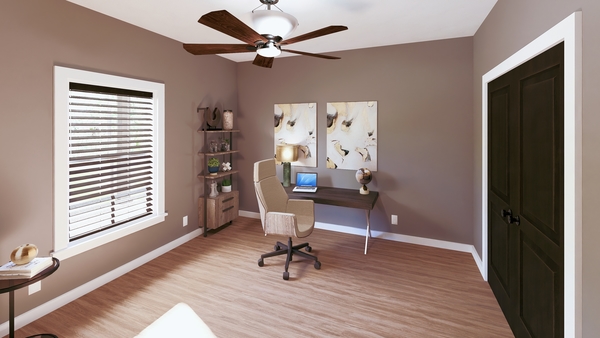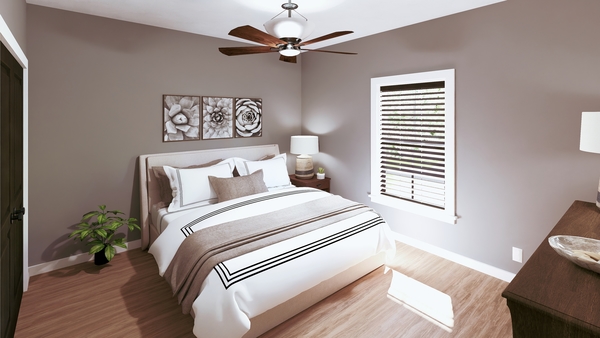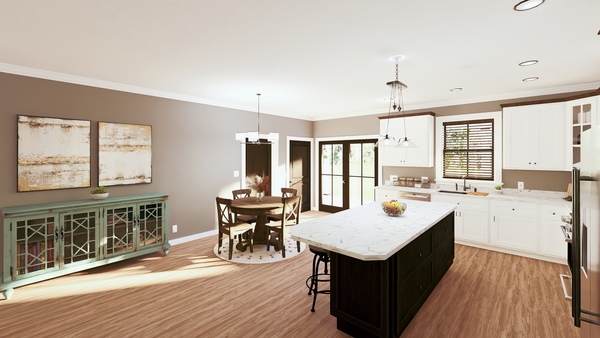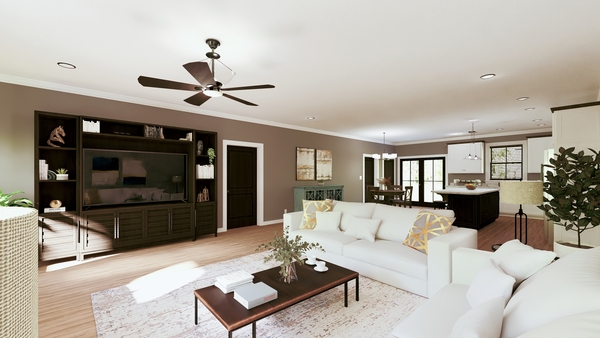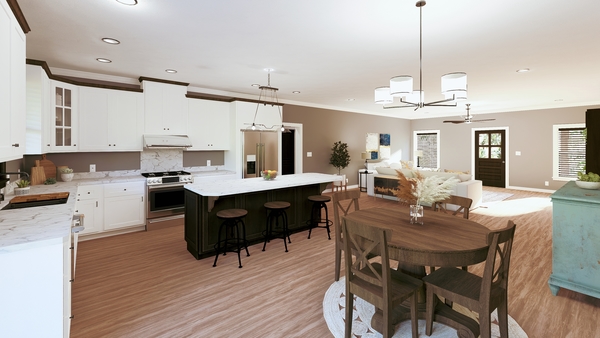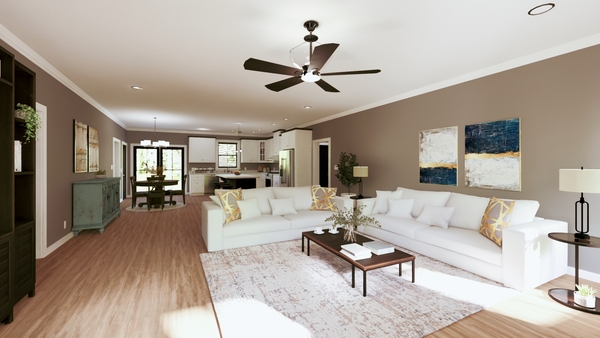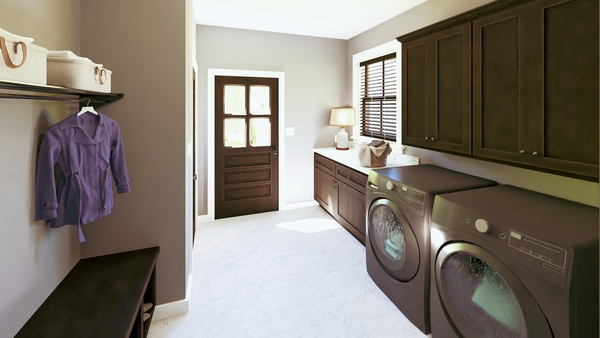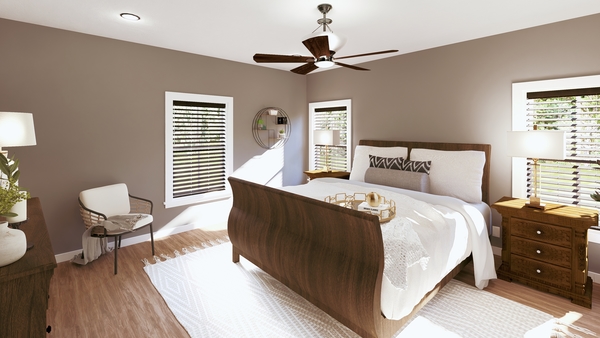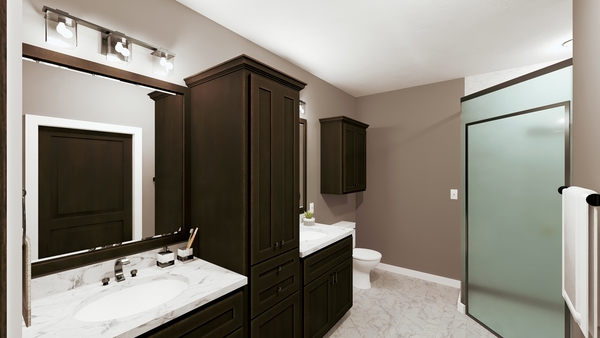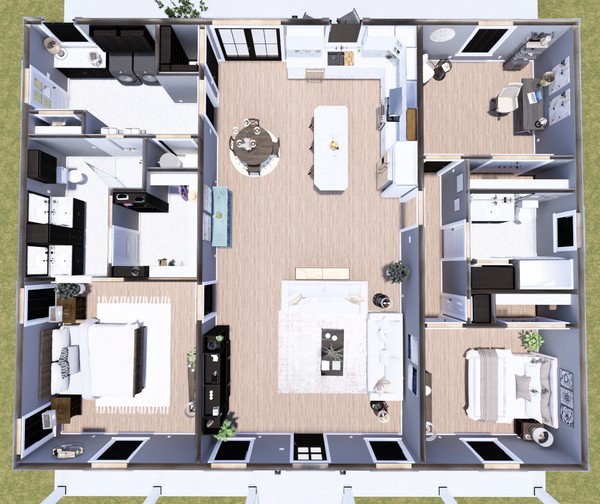Plan No.430002
Southern-Style Farmhouse
This beautiful 2,000-square-foot home features 3 bedrooms and 2 bathrooms, with an open floor plan that makes it perfect for entertaining. The Great Room and the Kitchen/Dining area flow seamlessly together, maximizing the use of space. The large Master Bedroom is strategically located apart from the secondary bedrooms to ensure privacy. The Master Bath includes dual sinks, linen storage, a spacious custom shower, and convenient access to the walk-in closet. The Laundry Room offers ample storage and is just steps away from the Kitchen. The Kitchen is designed with a snack bar for extra seating and includes plenty of storage options. Bedrooms 2 and 3 are also well-sized and share a generous bathroom. Additionally, two covered porches provide the perfect spots for relaxation at the end of the day.
Specifications
Total 2000 sq ft
- Main: 2000
- Second: 0
- Third: 0
- Loft/Bonus: 0
- Basement: 0
- Garage: 0
Rooms
- Beds: 3
- Baths: 2
- 1/2 Bath: 0
- 3/4 Bath: 0
Ceiling Height
- Main: 9'0
- Second:
- Third:
- Loft/Bonus:
- Basement:
- Garage:
Details
- Exterior Walls: 2x6
- Garage Type: none
- Width: 50'0
- Depth: 56'0
Roof
- Max Ridge Height: 26'0
- Comments: (Main Floor to Peak)
- Primary Pitch: 7/12
- Secondary Pitch: 10/12

 833–493–0942
833–493–0942