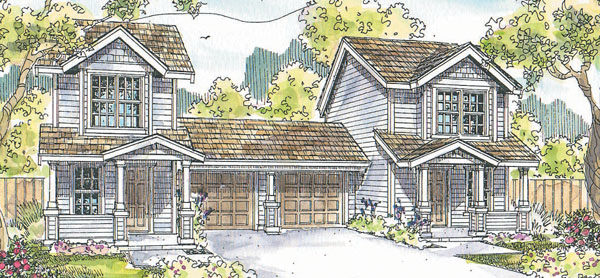Plan No.346106
Charming Modest Duplex
Each of this plan's two units looks like a single, charming Craftsman-style cottage. And in fact, each is. This is a duplex where only the garages share a common wall. This porch is large enough for hanging an old-fashioned wooden swing, great for enjoying a warm, breezy afternoon. A coat closet is just inside the door. Family gathering spaces are all on the ground floor. The living room up front flows seamlessly into the dining area, which is open to the kitchen. A raised eating bar marks the juncture. Laundry appliances are nearby, where they share space with the powder room. Each patio is well-isolated from the other unit's patio, so even outdoor meals can be private. UNIT A - Main Floor 461 sq. ft., Second Floor 399 sq. ft., 1 Car Garage 296 sq. ft. with 2 Bedrooms, 1 Full Bath and 1 Half Bath. UNIT B - Main Floor 461 sq. ft., Second Floor 399 sq. ft., 1 Car Garage 296 sq. ft. with 2 Bedrooms, 1 Full Bath and 1 Half Bath.
Specifications
Total 1720 sq ft
- Main: 922
- Second: 798
- Third: 0
- Loft/Bonus: 0
- Basement: 0
- Garage: 592
Rooms
- Beds: 4
- Baths: 2
- 1/2 Bath: 2
- 3/4 Bath: 0
Ceiling Height
- Main: 8'0
- Second: 8'0
- Third:
- Loft/Bonus:
- Basement:
- Garage:
Details
- Exterior Walls: 2x6
- Garage Type: 2 Car Garage
- Width: 50'0
- Depth: 40'0
Roof
- Max Ridge Height: 25'2
- Comments: (Main Floor to Peak)
- Primary Pitch: 6/12
- Secondary Pitch: 0/12

 833–493–0942
833–493–0942

