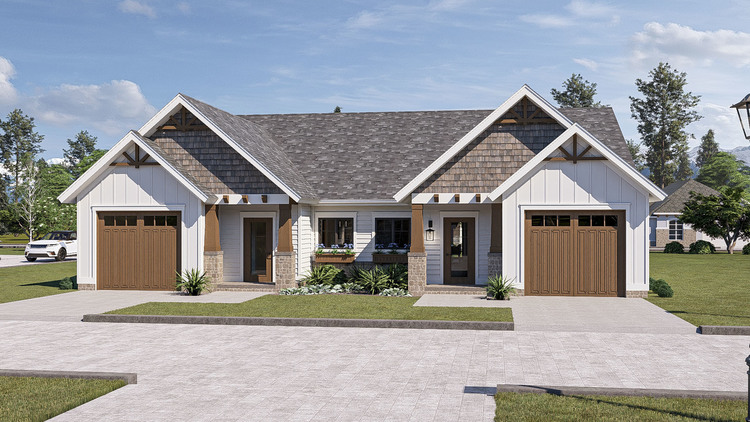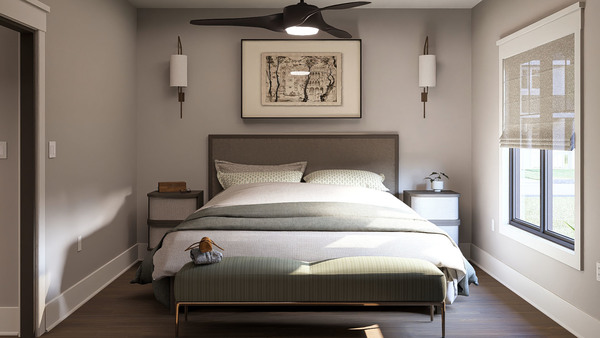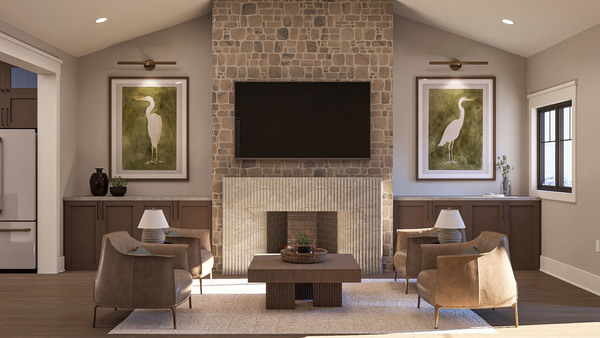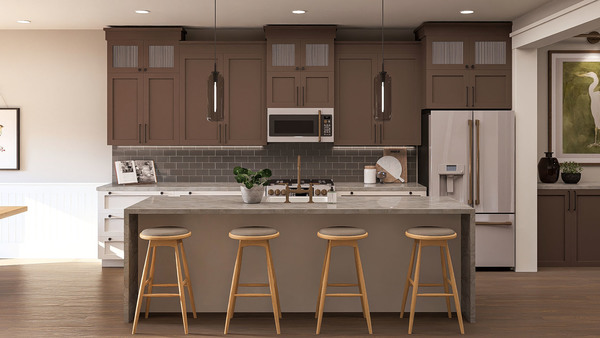Plan No.705421
Smart Styling Makes This Duplex a Standout Home
Discover this charming Craftsman-style duplex. Each unit features 2 bedrooms and 1 bath, perfect for comfortable living or as an investment opportunity. The exterior wows with decorative trusses and shake siding, while inside, the great room boasts a cozy fireplace, built-ins, and a stunning cathedral ceiling. The kitchen shines with a large island, ideal for meal prep and gatherings. A practical mudroom with a bench and lockers adds functionality. With style and smart design in every detail, it is more than a duplex—it’s a standout home. Main Floor area of each unit is 1245 sq. ft., each Garage is 293 sq. ft. and each porch is 36 sq. ft. Total main floor area may increase with optional basement foundation.
Specifications
Total 2490 sq ft
- Main: 2490
- Second: 0
- Third: 0
- Loft/Bonus: 0
- Basement: 0
- Garage: 586
Rooms
- Beds: 4
- Baths: 2
- 1/2 Bath: 0
- 3/4 Bath: 0
Ceiling Height
- Main: 9'0+
- Second:
- Third:
- Loft/Bonus:
- Basement:
- Garage:
Details
- Exterior Walls: 2x4
- Garage Type: 2 Car Garage
- Width: 56'0
- Depth: 58'8
Roof
- Max Ridge Height: 21'8
- Comments: (Main Floor to Peak)
- Primary Pitch: 6/12
- Secondary Pitch: 10/12
Add to Cart
Pricing
Full Rendering – westhomeplanners.com
MAIN Plan – westhomeplanners.com
Left – westhomeplanners.com
Rear – westhomeplanners.com
Right – westhomeplanners.com
Night Rendering – westhomeplanners.com
Master Bedroom – westhomeplanners.com
Dining – westhomeplanners.com
Great Rm Feature Wall – westhomeplanners.com
Great Room – westhomeplanners.com
Kitchen Island – westhomeplanners.com
Kitchen – westhomeplanners.com
[Back to Search Results]

 833–493–0942
833–493–0942










