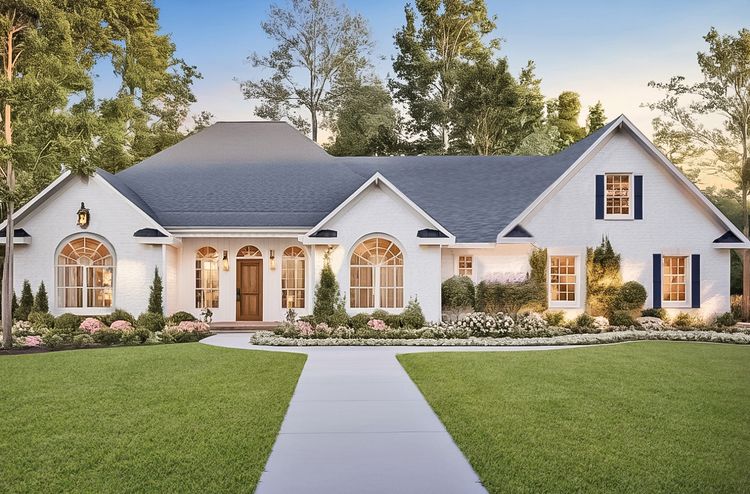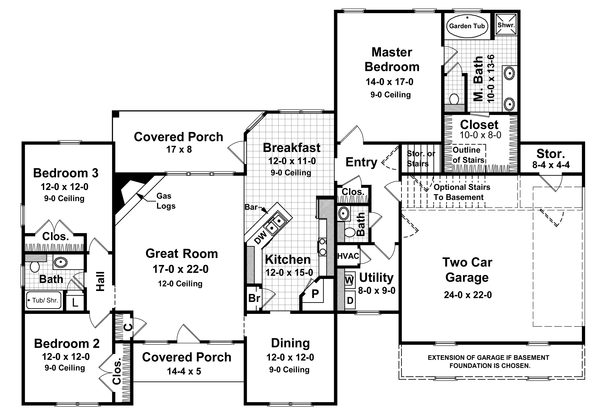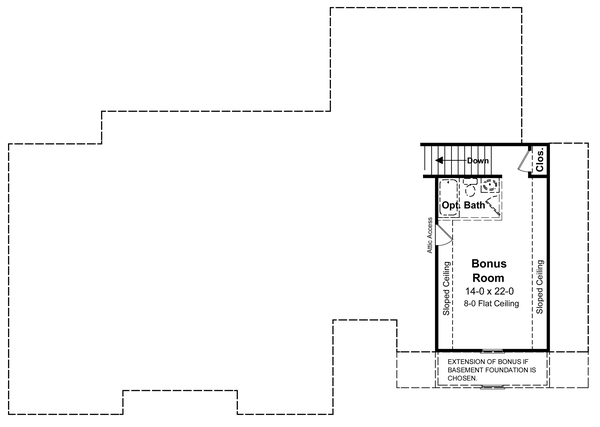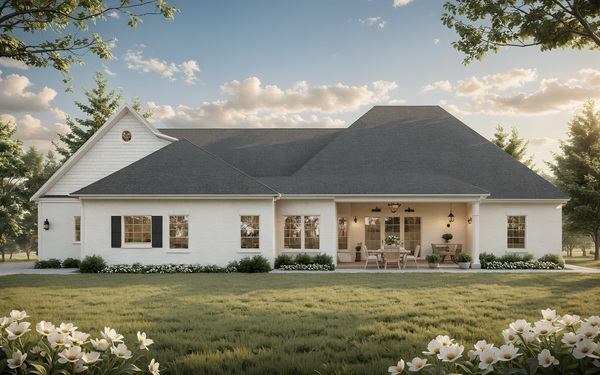Plan No.215581
Charming Curb Appeal
Charming curb appeal and smart design come together in this beautiful one-story home plan. A stately front porch welcomes you into a spacious 3-bedroom layout featuring an open-concept kitchen, great room with a 12-foot ceiling, and cozy breakfast nook that opens to a rear covered porch—perfect for morning coffee or entertaining. The master suite is tucked privately away and offers a luxurious bath with a garden tub, double vanities, and a generous walk-in closet. Two additional bedrooms share a full bath on the opposite side of the home, giving everyone their own space. Enjoy the convenience of a large utility room, dedicated dining space, and a powder room for guests. A two-car garage and an upstairs bonus room with optional bath provide flexibility for future expansion, hobbies, or a home office. With timeless exterior styling and a functional layout, this plan is ideal for families who love comfort and style.
Specifications
Total 1855 sq ft
- Main: 1855
- Second: 0
- Third: 0
- Loft/Bonus: 352
- Basement: 1960
- Garage: 528
Rooms
- Beds: 3
- Baths: 2
- 1/2 Bath: 1
- 3/4 Bath: 0
Ceiling Height
- Main: 9'0-12'0
- Second:
- Third:
- Loft/Bonus:
- Basement:
- Garage:
Details
- Exterior Walls: 2x4
- Garage Type: 2 Car Garage
- Width: 72'8
- Depth: 51'0
Roof
- Max Ridge Height: 23'0
- Comments: (Main Floor to Peak)
- Primary Pitch: 10/12
- Secondary Pitch: 12/12

 833–493–0942
833–493–0942


