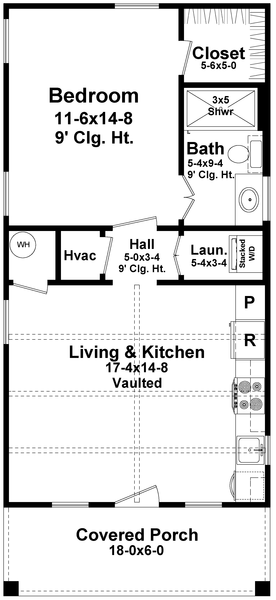Plan No.212160
Charming Narrow 1 Bedroom Cottage
"This charming one-bedroom, one-bathroom home plan is perfect for those seeking a cozy and efficient living space. With 600 square feet of well-designed living area, this home offers the perfect balance of simplicity and comfort. The inviting front porch spans the entire width of the house, providing a welcoming space for relaxation or conversation with neighbors. Inside, the open-concept living room and kitchen maximize the space, featuring a raised bar ideal for casual dining or entertaining. The bedroom boasts ample natural light and includes a spacious walk-in closet for added convenience. The bathroom is equipped with a tub/shower combination, perfectly suited for your daily needs. Enjoy outdoor living with both a rear porch and a covered or screened porch, ideal for peaceful mornings or cozy evenings. Whether you're downsizing, building a guest home, or seeking a getaway retreat, this home plan is the perfect fit for your lifestyle."
Specifications
Total 612 sq ft
- Main: 612
- Second: 0
- Third: 0
- Loft/Bonus: 0
- Basement: 0
- Garage: 0
Rooms
- Beds: 1
- Baths: 1
- 1/2 Bath: 0
- 3/4 Bath: 0
Ceiling Height
- Main: 8'0
- Second:
- Third:
- Loft/Bonus:
- Basement:
- Garage:
Details
- Exterior Walls: 2x4
- Garage Type: none
- Width: 18'0
- Depth: 40'0
Roof
- Max Ridge Height: 18'0
- Comments: (Main Floor to Peak)
- Primary Pitch: 10/12
- Secondary Pitch: 0/12

 833–493–0942
833–493–0942

