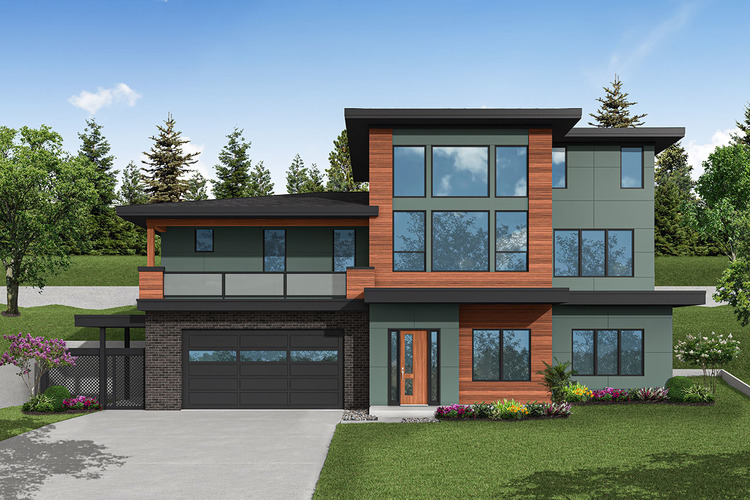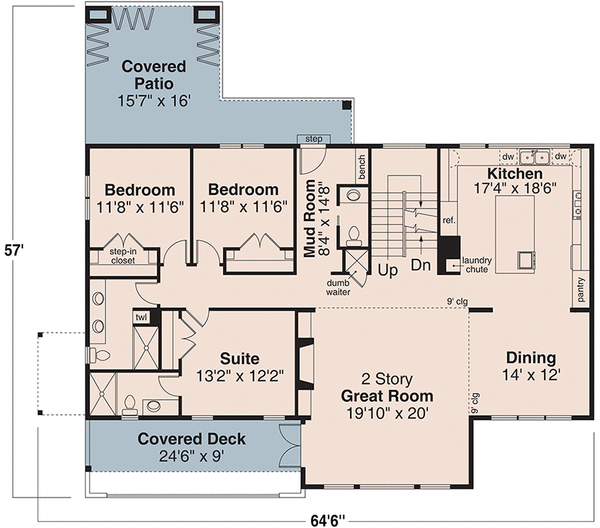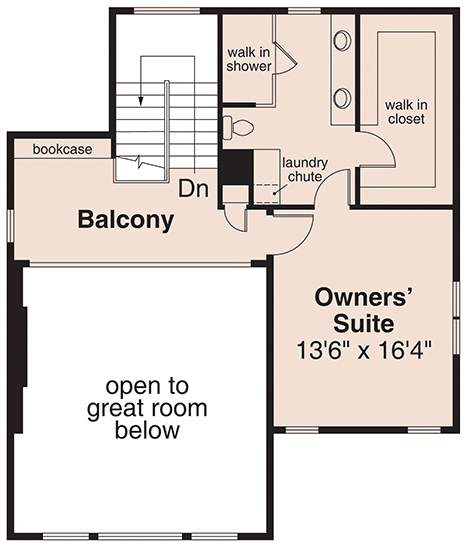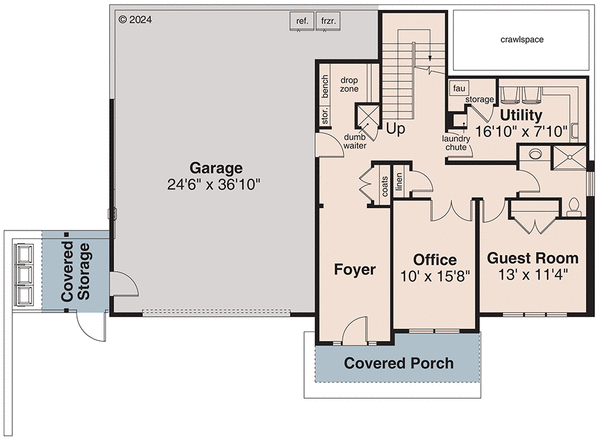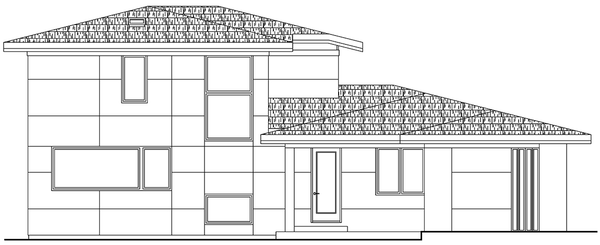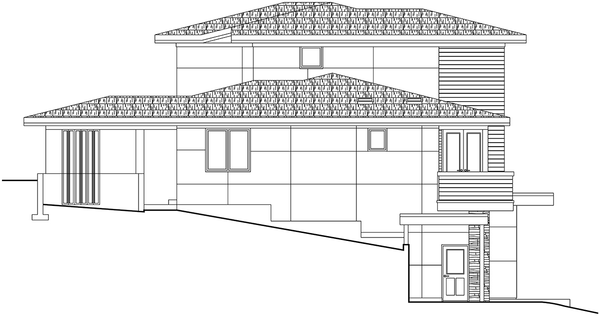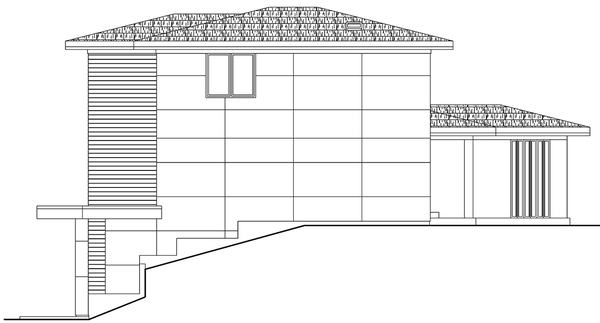Plan No.349383
Two Storey Great Room
Stepping inside, the foyer is both welcoming and functional. Adjacent to the foyer is a private office space, ideal for remote work or study, and a cozy guest bedroom, perfect for hosting friends or family. The utility room, tucked away on this level, offers ample storage and houses the laundry chute, which connects conveniently to the upper floors. The walk-out basement on a sloped lot not only provides practical storage but also adds versatility to the home, offering access to the backyard and outdoor living areas. On the main level, the heart of the home reveals itself in the open-concept living and entertaining areas. The two-story great room is the centerpiece, with its soaring ceilings and towering windows that provide breathtaking views of the surrounding landscape. A covered deck extends from the great room, seamlessly blending indoor and outdoor spaces and providing an excellent spot for relaxation or dining al fresco. The kitchen, with its contemporary design, features a large island, high-end appliances, and a walk-in pantry, ensuring it meets the demands of modern living. The adjacent dining area, open and airy, makes hosting gatherings effortless. A mudroom connects the kitchen to the garage, complete with a bench and additional storage, ensuring practicality meets style. The upper level is a private retreat. The owner's suite, with its generous dimensions, includes a luxurious ensuite bathroom complete with a walk-in shower, soaking tub, and dual vanities. A spacious walk-in closet offers plenty of room for storage. The balcony overlooking the great room adds a touch of architectural drama, while built-in bookcases create a cozy reading nook.
Specifications
Total 3839 sq ft
- Main: 2048
- Second: 672
- Third: 0
- Loft/Bonus: 0
- Basement: 1119
- Garage: 964
Rooms
- Beds: 5
- Baths: 4
- 1/2 Bath: 1
- 3/4 Bath: 0
Ceiling Height
- Main: 9'0+
- Second: 9'0
- Third:
- Loft/Bonus:
- Basement:
- Garage:
Details
- Exterior Walls: 2x6
- Garage Type: 2 Car Garage
- Width: 64'6
- Depth: 57'0
Roof
- Max Ridge Height: 36'7
- Comments: (Basement Floor to Peak)
- Primary Pitch: 3/12
- Secondary Pitch: 0/12

 833–493–0942
833–493–0942