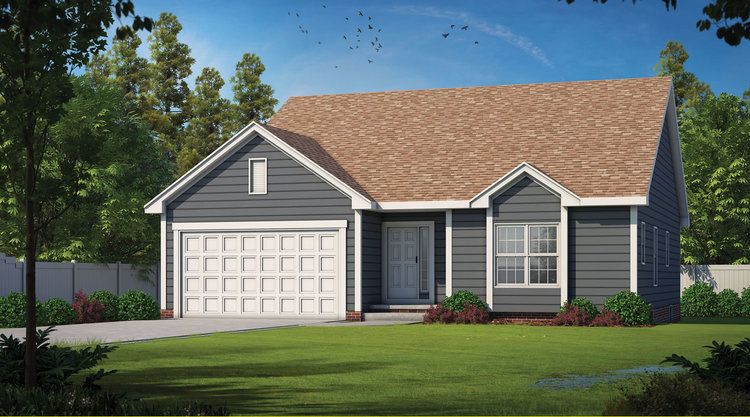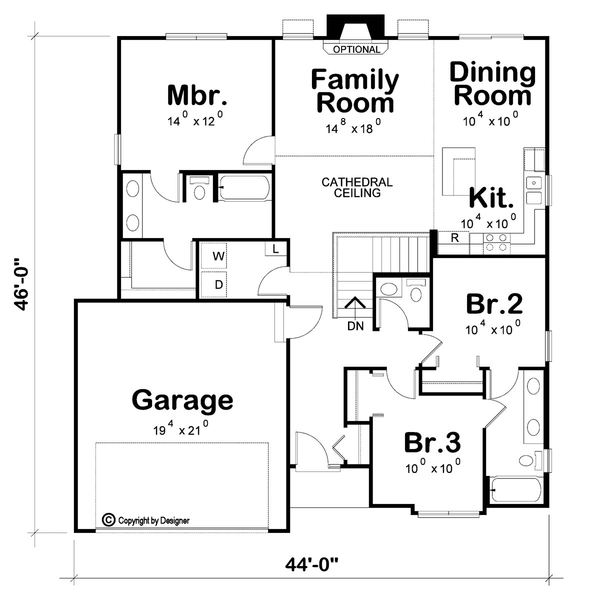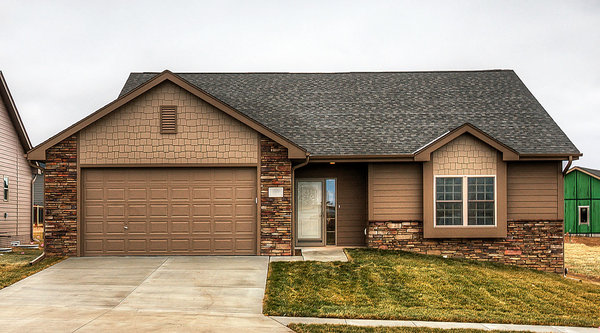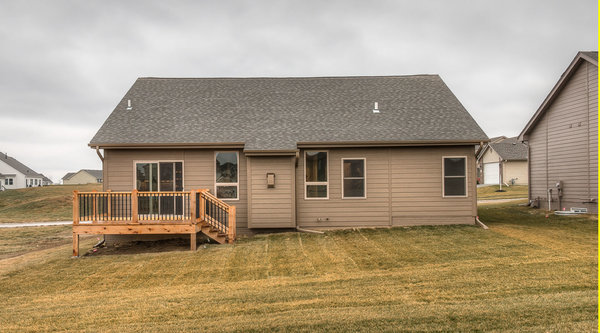Plan No.156241
Views to the Rear
By simply providing a powder bath, this home lives beautifully. That bath allows bedrooms #2 and #3 to offer private access to a shared full bathroom and that secondary bedroom “wing” is well-separated for privacy. Views to the back are illuminate the open entertaining area, and are also enjoyed in the master bedroom. Notice how you don’t walk through the laundry room coming in from the garage? Another evidence of high design!
Specifications
Total 1426 sq ft
- Main: 1426
- Second: 0
- Third: 0
- Loft/Bonus: 0
- Basement: 0
- Garage: 423
Rooms
- Beds: 3
- Baths: 2
- 1/2 Bath: 1
- 3/4 Bath: 0
Ceiling Height
- Main: 9'0
- Second:
- Third:
- Loft/Bonus:
- Basement:
- Garage:
Details
- Exterior Walls: 2x4
- Garage Type: 2 Car Garage
- Width: 44'0
- Depth: 46'0
Roof
- Max Ridge Height: 24'6
- Comments: (Main Floor to Peak)
- Primary Pitch: 7/12
- Secondary Pitch: 0/12
Add to Cart
Pricing
Full Rendering – westhomeplanners.com
MAIN Plan – westhomeplanners.com
Front Photo – westhomeplanners.com
Rear Photo – westhomeplanners.com
[Back to Search Results]

 833–493–0942
833–493–0942


