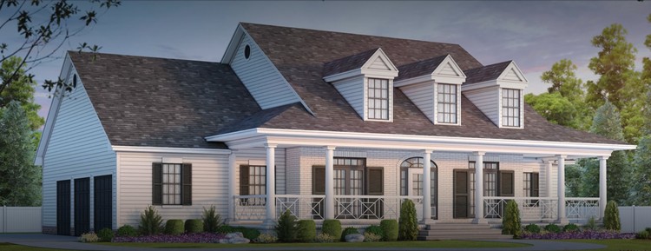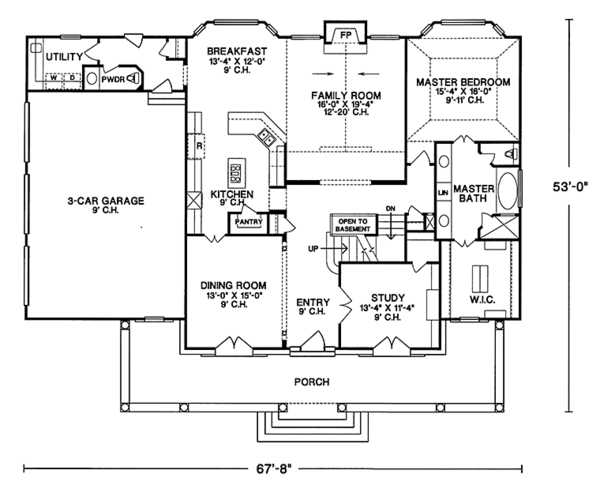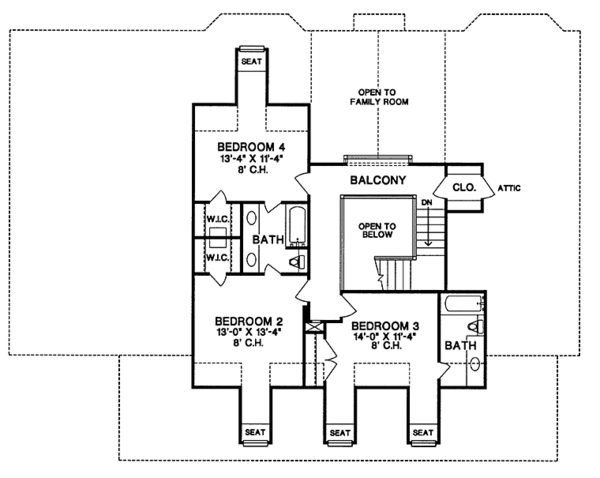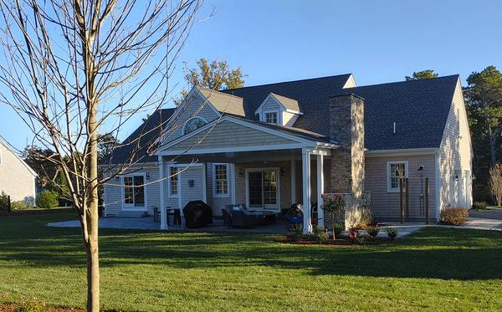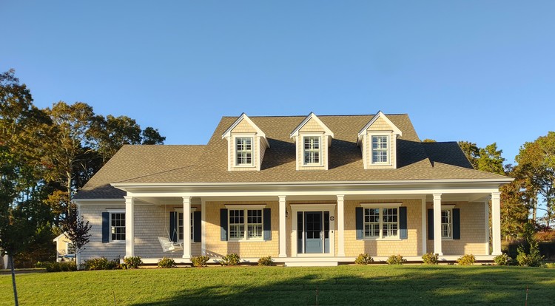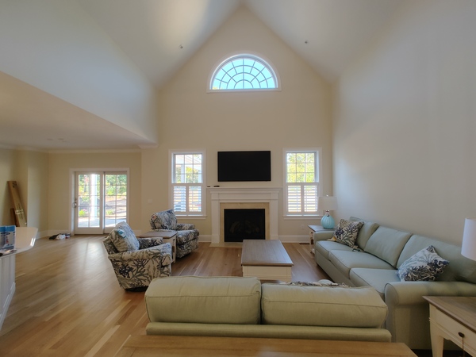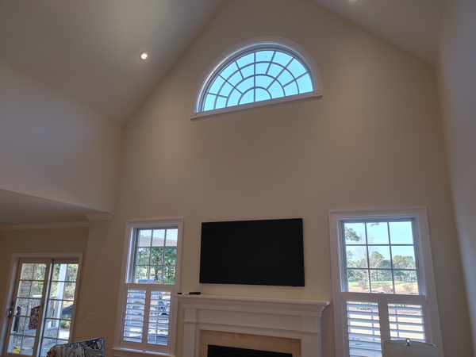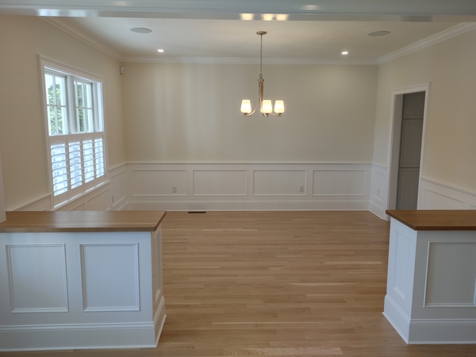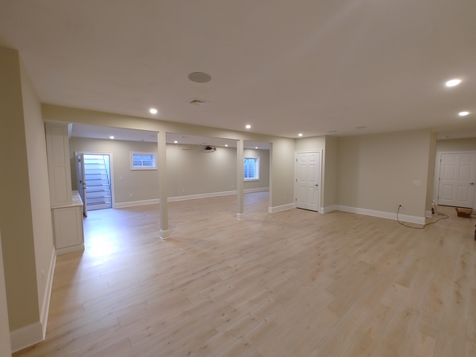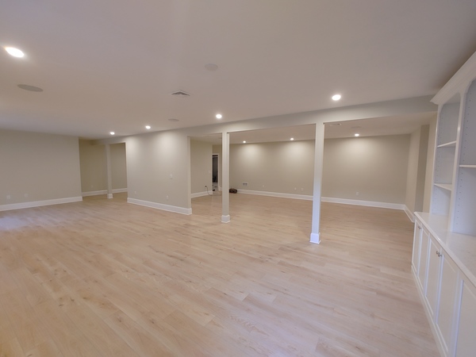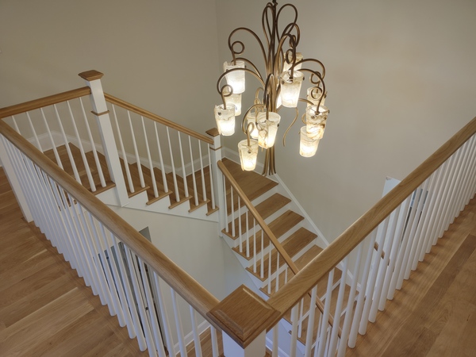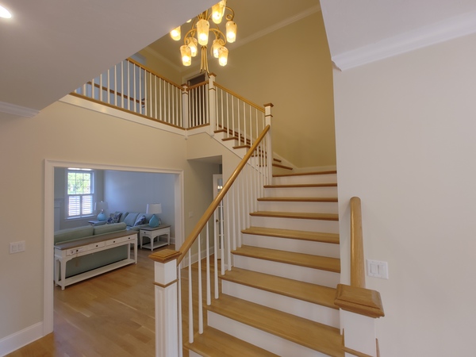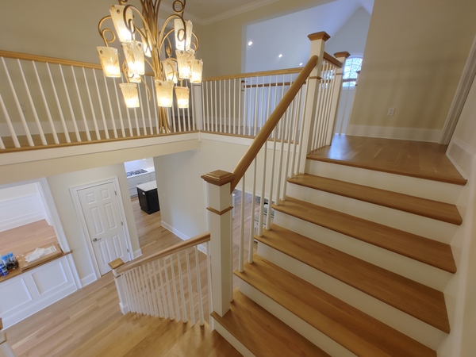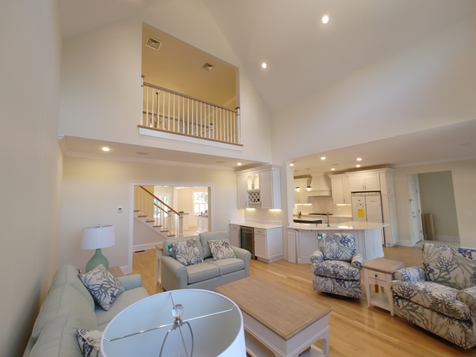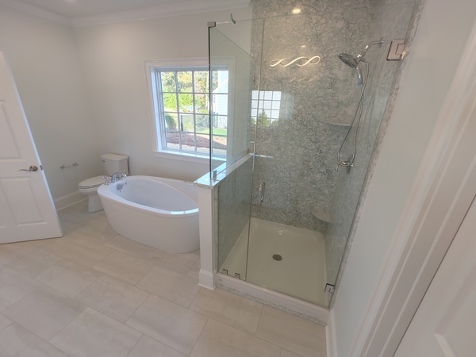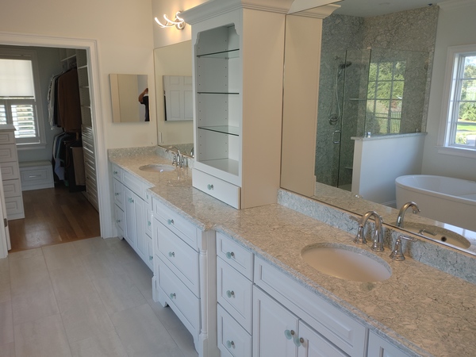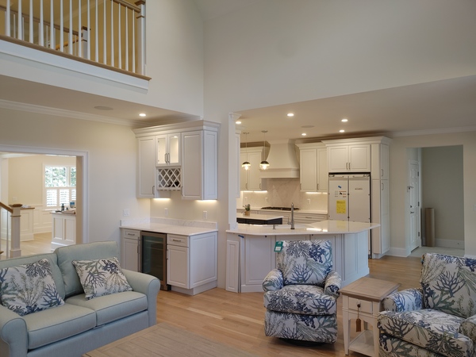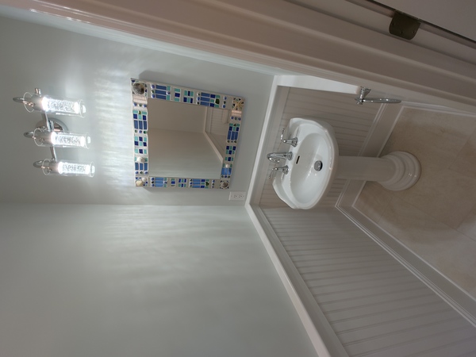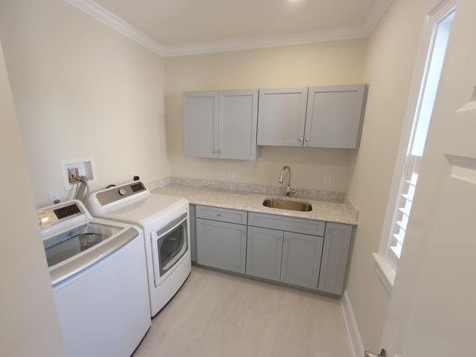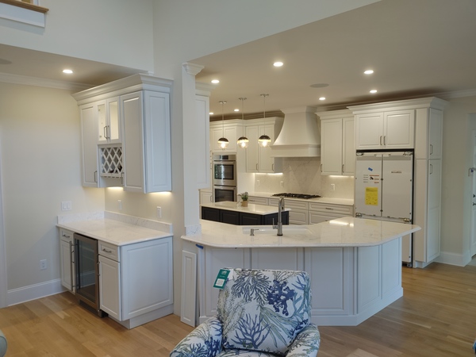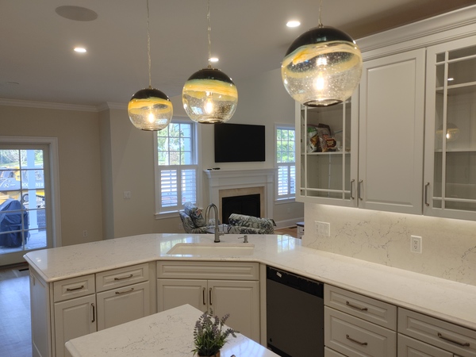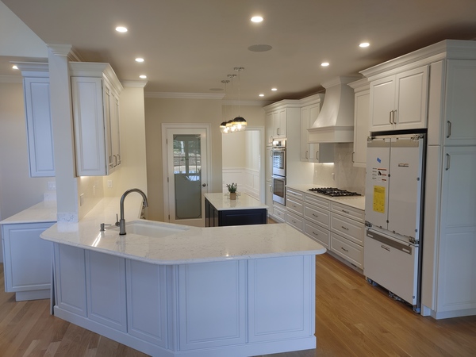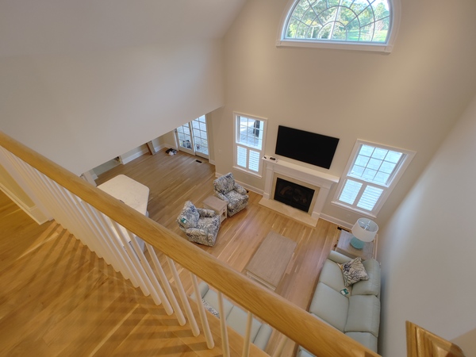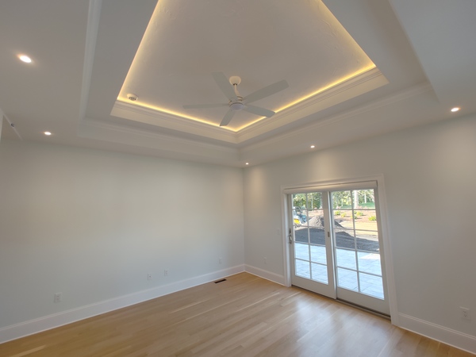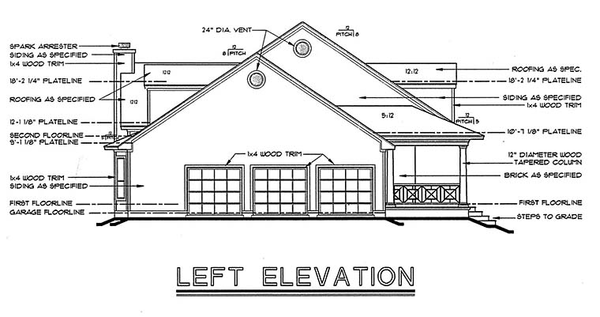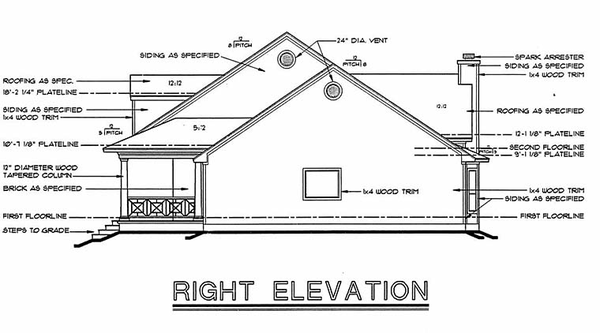Plan No.152703
Family Matters
Modern meets classic in this amazing farmhouse design. Its stately porch is an open invitation to gather, relax, and share life. There are also double doors onto that porch from both the dining room and study, further encouraging you to extend get-togethers as well as your work life into nature’s splendor. The kitchen accommodations will motivate you to explore your culinary talents, your bayed bedroom greets the new day with radiant sunshine, and upstairs bedrooms, with their window seats and interesting ceilings, will similarly inspire your children! Please Note: floor plan artwork shows optional basement stairs.
Specifications
Total 3072 sq ft
- Main: 2116
- Second: 956
- Third: 0
- Loft/Bonus: 0
- Basement: 2116
- Garage: 675
Rooms
- Beds: 4
- Baths: 3
- 1/2 Bath: 1
- 3/4 Bath: 0
Ceiling Height
- Main: 9'0-20'0
- Second: 8'0
- Third:
- Loft/Bonus:
- Basement:
- Garage:
Details
- Exterior Walls: 2x4
- Garage Type: 3 Car Garage
- Width: 67'8
- Depth: 53'0
Roof
- Max Ridge Height: 27'8
- Comments: (Main Floor to Peak)
- Primary Pitch: 8/12
- Secondary Pitch: 0/12
Add to Cart
Pricing
Full Rendering – westhomeplanners.com
MAIN Plan – westhomeplanners.com
SECOND Plan – westhomeplanners.com
Opt. Rear Covered Patio – westhomeplanners.com
Front Photo – westhomeplanners.com
Family Rm Feature Wall – westhomeplanners.com
Family Rm Vaulted Clg – westhomeplanners.com
Balcony – westhomeplanners.com
Dining – westhomeplanners.com
Opt. Basement Finish – westhomeplanners.com
Opt. Basement Finish – westhomeplanners.com
Staircase from Balcony – westhomeplanners.com
Staircase From Entry – westhomeplanners.com
Staircase – westhomeplanners.com
Family Room – westhomeplanners.com
Master Bath Tub & Shower – westhomeplanners.com
Master Bath – westhomeplanners.com
Family Rm to Kitchen – westhomeplanners.com
Powder Room – westhomeplanners.com
Utility Room – westhomeplanners.com
Kitchen & Wine Bar – westhomeplanners.com
Kitchen to Breakfast Rm – westhomeplanners.com
Kitchen – westhomeplanners.com
Family Rm from Balcony – westhomeplanners.com
Master Bedroom – westhomeplanners.com
LEFT Elevation – westhomeplanners.com
RIGHT Elevation – westhomeplanners.com
[Back to Search Results]

 833–493–0942
833–493–0942