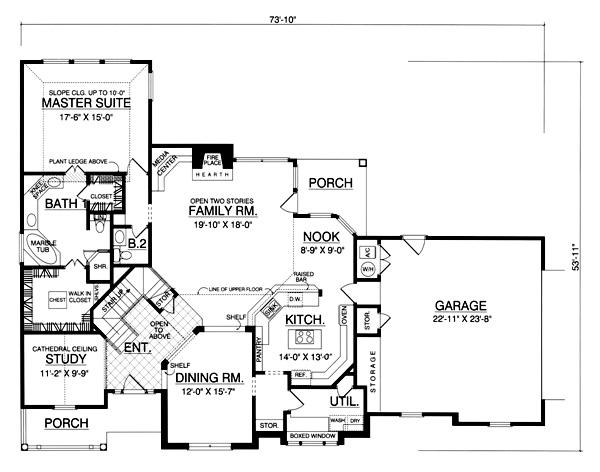Plan No.442752
Perfect Country Retreat
Clean distinct lines enhance this home?s brick and wood siding fa?ade. A stunning two story tiled entry gives way to the massive formal dining room and cozy study. Also located in the entry is an elegant angled stairway that overlooks both the entry and the large family room. The impressive family room features a two story ceiling, warm central fire place, corner media-center, and is flooded with natural light from numerous windows. The spacious gourmet kitchen overlooks the sunny breakfast nook and the family room. Other features include a raised bar, a large island cabinet and ample storage space. The secluded master suite boasts a soaring vaulted 10 ft. ceiling, a wonderful view of the back yard and leads to a luxurious master bath. The master bath features his and hers vanities, a large corner marble tub, and two large walk in closets. All of these features make for the perfect place to retreat to after a long day. The angled stair-way leads to the large open loft that overlooks the family room. Two French doors lead to a wood deck overlooking the back yard. Two additional bedrooms can also be found on the upper level, each of these rooms feature large closets and share a convenient hall bath. The optional bonus room can be finished out to add 200 sq. ft. and provide extra room for a growing family.
Specifications
Total 2572 sq ft
- Main: 1913
- Second: 659
- Third: 0
- Loft/Bonus: 200
- Basement: 0
- Garage: 670
Rooms
- Beds: 3
- Baths: 2
- 1/2 Bath: 1
- 3/4 Bath: 0
Ceiling Height
- Main: 9'0
- Second: 8'0
- Third:
- Loft/Bonus: 8'0"
- Basement:
- Garage: 9'0
Details
- Exterior Walls: 2x4
- Garage Type: doubleGarage
- Width: 73'10
- Depth: 53'11
Roof
- Max Ridge Height: 31'1
- Comments: ()
- Primary Pitch: 10/12
- Secondary Pitch: 0/12

 833–493–0942
833–493–0942




