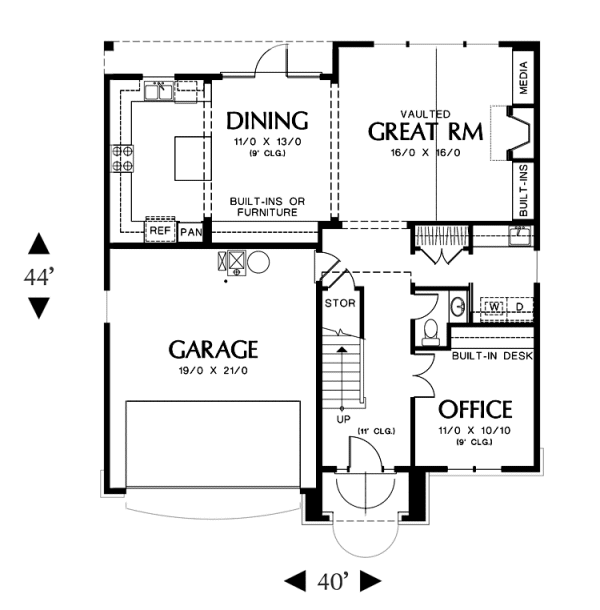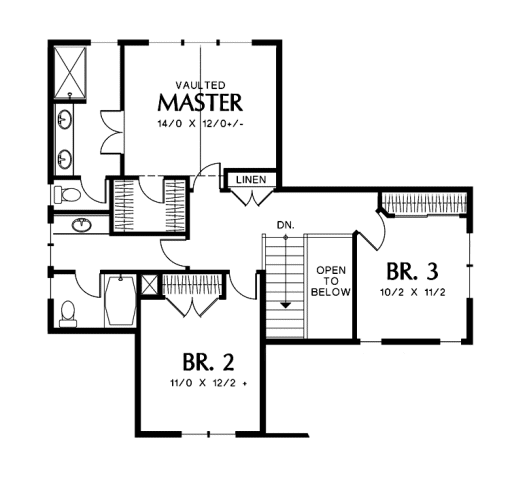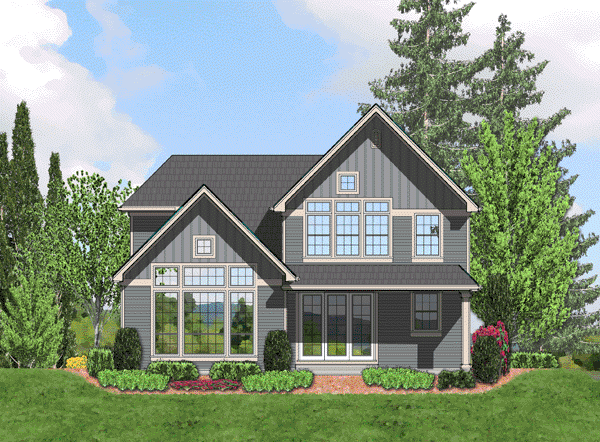Plan No.321112
English Country Charm
Resonating with English country charm, this efficient design is an ideal starter home for a young family. Cost savings are built into the footprint, which is efficient, square, and compact. Striking a chord with many professionals who occasionally work from home, the floor plan provides an office with double doors and a built-in desk just off the entry. The front hall leads past a powder room and laundry room on the way to a large great room. A blend of coziness and spaciousness is achieved via a vaulted ceiling and transom windows tempered by a fireplace and built-ins. Cabinets in the C-shape kitchen wrap around an island. Optional built-ins located in the dining room provide extra storage for dishware. The home's three bedrooms are on the upper level. Bedrooms 2 and 3 share a bath with an enclosed tub and toilet compartment, an arrangement that allows siblings to share the bath at the same time. Transom windows take up the back wall of the master bedroom, filling the space with light. Double doors lead into the bath, which also provides convenient compartments for the shower and the toilet. ADDITIONAL NOTES: Unlimited Build License issued on CAD File orders. Total Living Area may increase with Basement Foundation option. Regarding PDF or CAD File Orders: Designer requires that a End User License Agreement be signed before fulfilling PDF and CAD File order.
Specifications
Total 1988 sq ft
- Main: 1117
- Second: 871
- Third: 0
- Loft/Bonus: 0
- Basement: 0
- Garage: 440
Rooms
- Beds: 3
- Baths: 2
- 1/2 Bath: 1
- 3/4 Bath: 0
Ceiling Height
- Main: 9'0
- Second: 8'0
- Third:
- Loft/Bonus:
- Basement:
- Garage:
Details
- Exterior Walls: 2x6
- Garage Type: 2 Car Garage
- Width: 40'0
- Depth: 44'0
Roof
- Max Ridge Height: 29'5
- Comments: (Main Floor to Peak)
- Primary Pitch: 8/12
- Secondary Pitch: 0/12

 833–493–0942
833–493–0942


