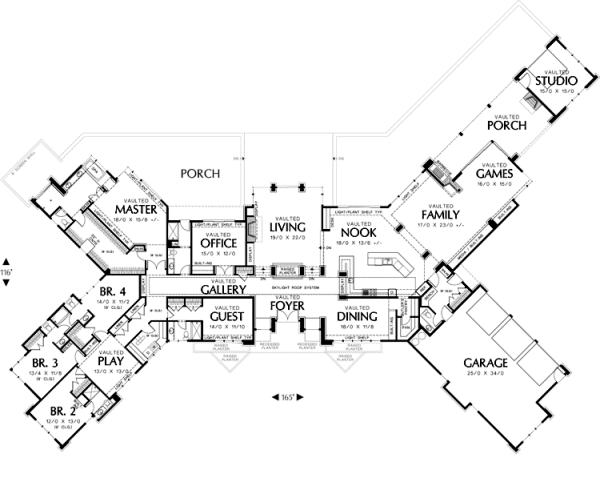Plan No.322141
Multifunctional Rambler
With today's advances in technology and changes in the family dynamic, some homes need to be more than just after-work and weekend retreats. This crisp rambler typifies the multifunctional home. The floor plan serves on many different levels, beginning with ideal office and studio space for work-at-home professionals. The office, located off the gallery from the foyer, features double-door privacy, built-ins, and a next-door bath. For further separation and privacy, a studio is located next to a covered porch at the end of a family and game room wing. Entertaining space flows from the open foyer to the sunken living room and to the formal dining room. Built-ins, light and display shelves, and a fireplace are pleasing to behold. For informal needs, a family and game-room space flows off the kitchen and breakfast nook. The fun of a family gathering can quickly spread outdoors onto a covered porch off the game room, where a fireplace and space for a built-in barbecue grill await. A wing on the opposite side of the home caters to children. Three children's bedrooms surround an open play space, where toys can be contained and where children can conveniently watch a movie before bedtime. The master suite is down the hall and includes a massive walk-in closet, walk-in shower, and spa tub. Please note that in the basement version of this plan, the garage wing is extended out 4' to accommodate the stairwell, with access through an enlarged mudroom.
Specifications
Total 5884 sq ft
- Main: 5884
- Second: 0
- Third: 0
- Loft/Bonus: 0
- Basement: 0
- Garage: 850
Rooms
- Beds: 5
- Baths: 5
- 1/2 Bath: 1
- 3/4 Bath: 0
Ceiling Height
- Main: 9'0
- Second:
- Third:
- Loft/Bonus:
- Basement:
- Garage: 10'4
Details
- Exterior Walls: 2x6
- Garage Type: 3 Car Garage
- Width: 165'0
- Depth: 116'0
Roof
- Max Ridge Height: 17'0
- Comments: (Main Floor to Peak)
- Primary Pitch: 4/12
- Secondary Pitch: 0/12

 833–493–0942
833–493–0942










