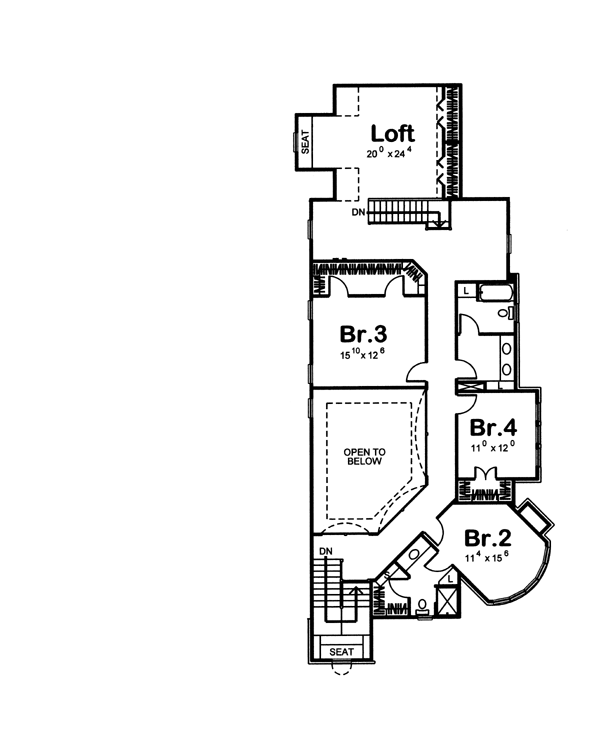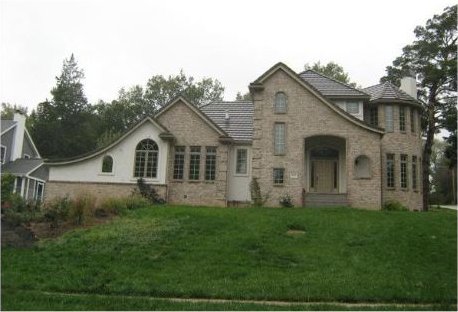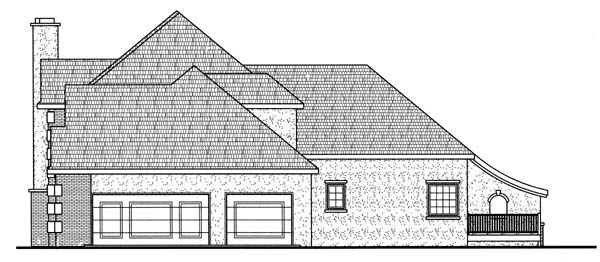Plan No.707914
Graceful Sweeping Rooflines
Graceful, sweeping rooflines enhance the accent of this enchanting 1-1/2 story, French Country-style house plan. Inside, a 2-story-high entry hall greets guests with a coat closet and views into the soaring great room, which is lined with elegant columns and arches. Just off the entry, double doors open to a den, warmed by a fireplace and brightened by a bowed wall of tall windows. A few steps farther inside, the formal dining room, with built-in servery, stands ready to serve family and friends alongside the kitchen and breakfast area. The breakfast area shares a 2-sided fireplace with the great room and accesses a spacious patio. The kitchen is designed for efficiency and includes an island workspace/breakfast bar. Beyond the kitchen is a utility area that includes a laundry room with counters and sink, a powder bath, a rear staircase to the upper level, a built-in seat and cabinet, and access to a side covered porch.
Specifications
Total 4197 sq ft
- Main: 2491
- Second: 1706
- Third: 0
- Loft/Bonus: 0
- Basement: 2491
- Garage: 873
Rooms
- Beds: 4
- Baths: 2
- 1/2 Bath: 1
- 3/4 Bath: 1
Ceiling Height
- Main: 9'0
- Second: 8'0
- Third:
- Loft/Bonus:
- Basement: 8'0
- Garage: 10'4
Details
- Exterior Walls: 2x4 Steel Studs
- Garage Type: tripleGarage
- Width: 69'2
- Depth: 90'8
Roof
- Max Ridge Height: 28'8
- Comments: (Main Floor to Peak)
- Primary Pitch: 10/12
- Secondary Pitch: 0/12

 833–493–0942
833–493–0942



