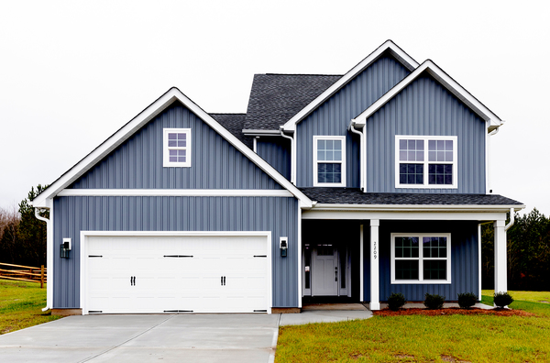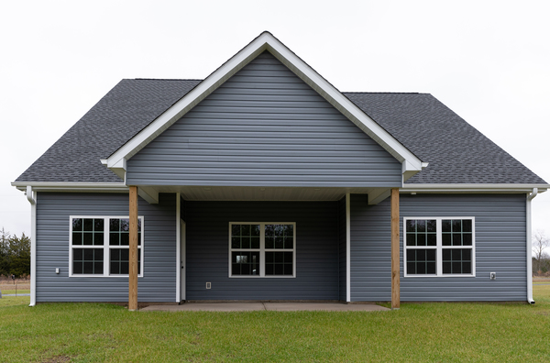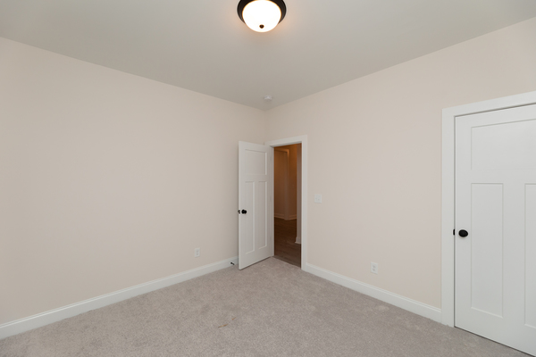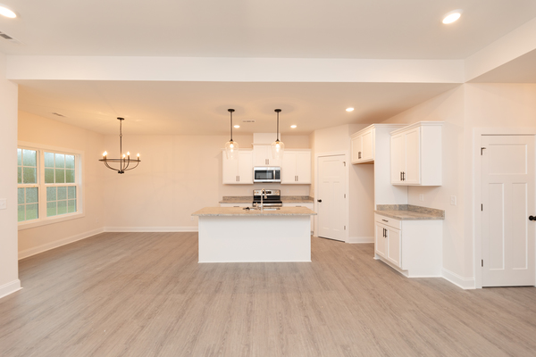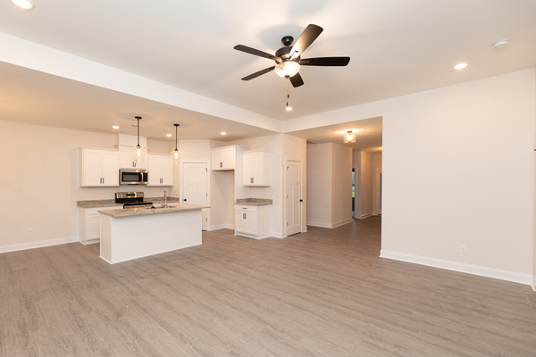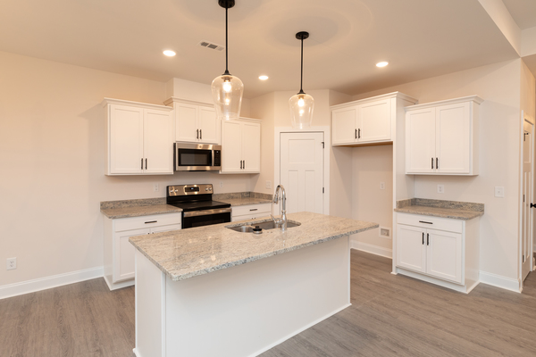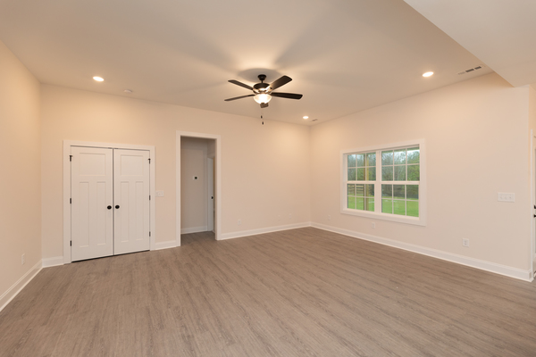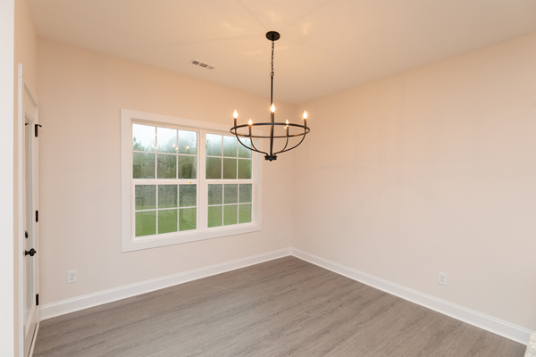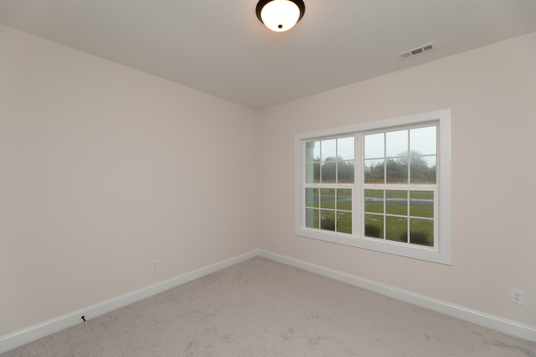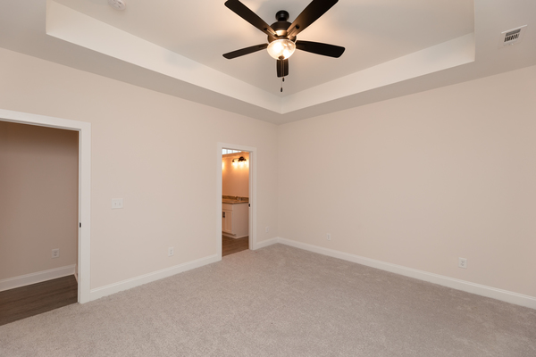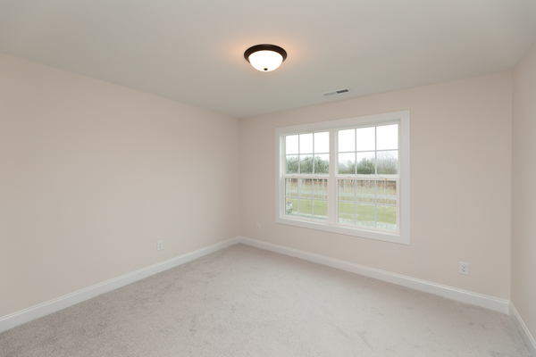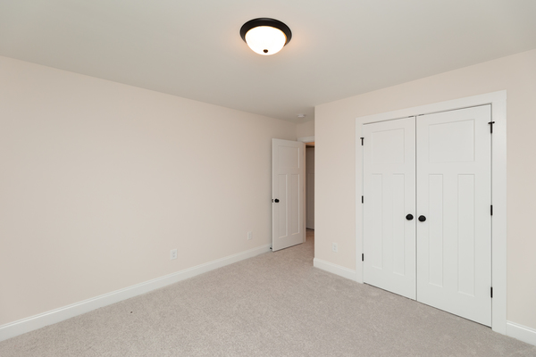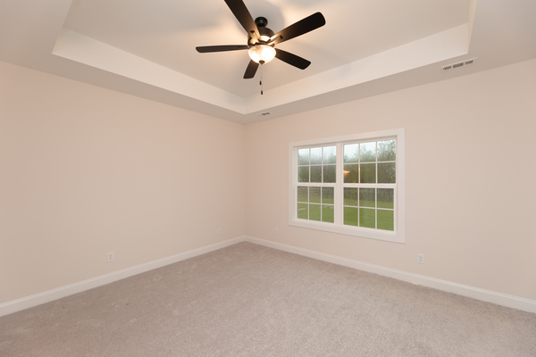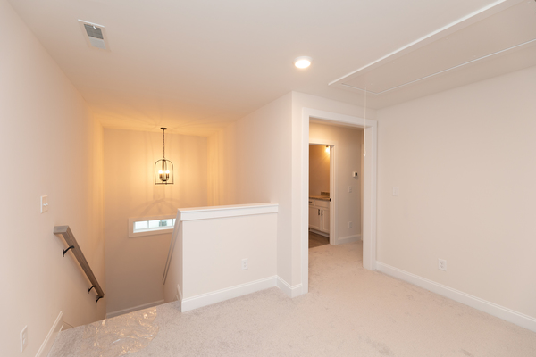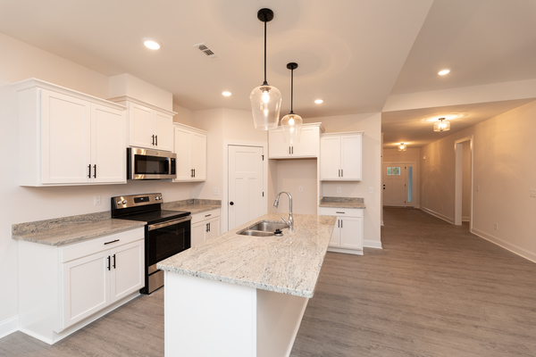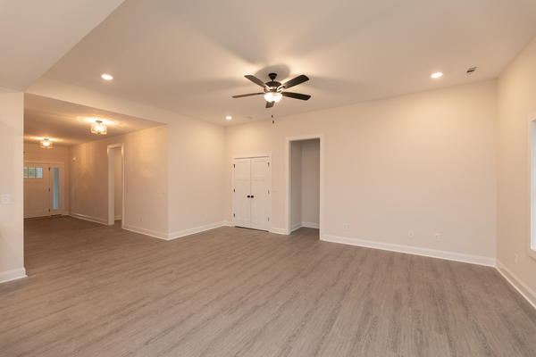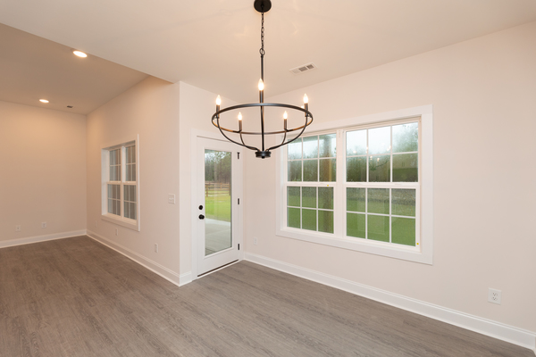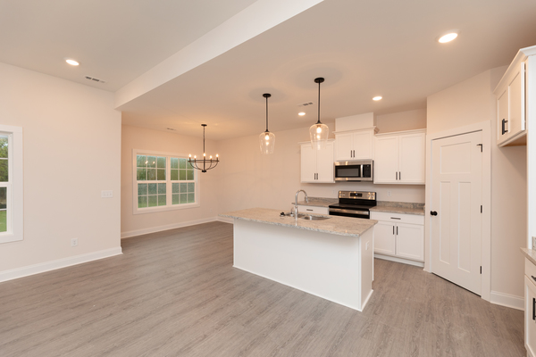Plan No.157342
Classic Farmhouse Shape
Is this the epitome of a Modern Farmhouse? With an eye toward the past, this home starts with a classic farmhouse shape, covered front porch and straightforward gable rooflines. But full-height board and batten siding, canopies over the garage door and bedroom 4 window, and a sleek 8-foot entry door brings a contemporary aesthetic. Inside, it’s all about how you want your home to live, with a spa bath option for your suite and a first-floor flex room that’s perfect for a home office or 5th bedroom!
Specifications
Total 2437 sq ft
- Main: 1594
- Second: 843
- Third: 0
- Loft/Bonus: 0
- Basement: 0
- Garage: 625
Rooms
- Beds: 4
- Baths: 2
- 1/2 Bath: 0
- 3/4 Bath: 2
Ceiling Height
- Main: 10'0
- Second: 9'0
- Third:
- Loft/Bonus:
- Basement:
- Garage:
Details
- Exterior Walls: 2x4
- Garage Type:
- Width: 44'0
- Depth: 68'0
Roof
- Max Ridge Height: 34'11
- Comments: (Main Floor to Peak)
- Primary Pitch: 8/12
- Secondary Pitch: 0/12
Add to Cart
Pricing
Full Rendering – westhomeplanners.com
MAIN Plan – westhomeplanners.com
SECOND Plan – westhomeplanners.com
Main Floor Plan Options – westhomeplanners.com
Front Photo – westhomeplanners.com
Rear Photo – westhomeplanners.com
Bedroom 4 – westhomeplanners.com
Kitchen / Eating Area – westhomeplanners.com
Kitchen – westhomeplanners.com
Kitchen – westhomeplanners.com
Family Room – westhomeplanners.com
Eating Area – westhomeplanners.com
Bedroom 4 – westhomeplanners.com
Master Suite – westhomeplanners.com
Bedroom 2 – westhomeplanners.com
Bedroom 2 – westhomeplanners.com
Master Suite – westhomeplanners.com
Loft – westhomeplanners.com
Kitchen – westhomeplanners.com
Family Room – westhomeplanners.com
Eating Area – westhomeplanners.com
Kitchen / Eating Area – westhomeplanners.com
REAR Elevation – westhomeplanners.com
LEFT Elevation – westhomeplanners.com
RIGHT Elevation – westhomeplanners.com
[Back to Search Results]

 833–493–0942
833–493–0942



