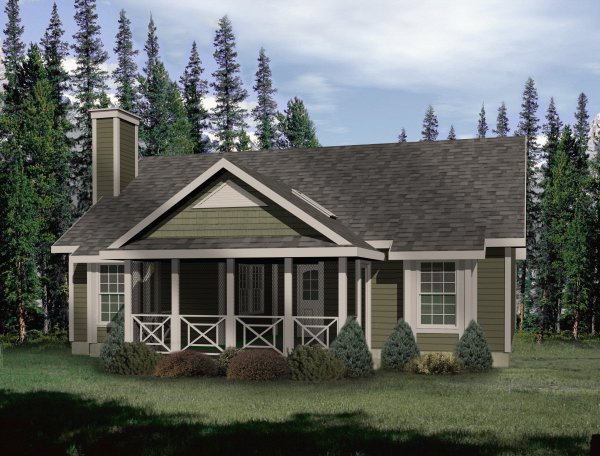Plan No.415379
Comfortable Getaway
This country cottage home plan is splendid for weekend getaways and offers comforts of home. Relax and enjoy the outdoors from the vaulted screened porch. The open floor plan provides a spacious feel. The family room enjoys warmth from the fireplace and is accented with a vaulted ceiling.
Specifications
Total 924 sq ft
- Main: 924
- Second: 0
- Third: 0
- Loft/Bonus: 0
- Basement: 0
- Garage: 0
Rooms
- Beds: 2
- Baths: 1
- 1/2 Bath: 0
- 3/4 Bath: 0
Ceiling Height
- Main: 8'0
- Second:
- Third:
- Loft/Bonus:
- Basement:
- Garage:
Details
- Exterior Walls: 2x4
- Garage Type:
- Width: 38'0
- Depth: 36'0
Roof
- Max Ridge Height: 20'0
- Comments: ()
- Primary Pitch: 8/12
- Secondary Pitch: 0/12
Add to Cart
Pricing
Full Rendering – westhomeplanners.com
MAIN Plan – westhomeplanners.com
REAR Elevation – westhomeplanners.com
LEFT Elevation – westhomeplanners.com
RIGHT Elevation – westhomeplanners.com
[Back to Search Results]

 833–493–0942
833–493–0942



