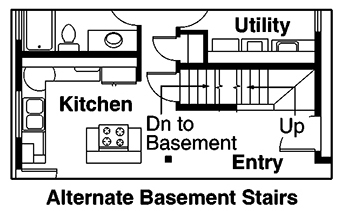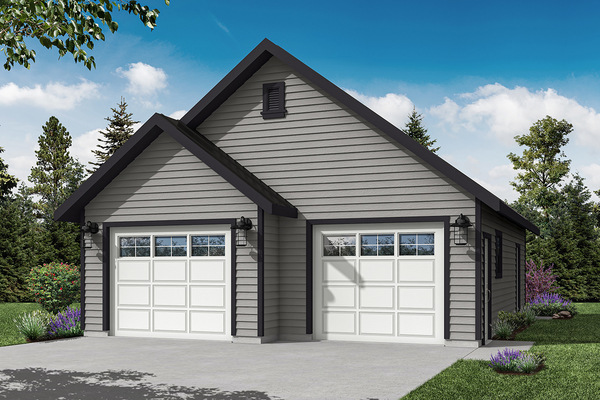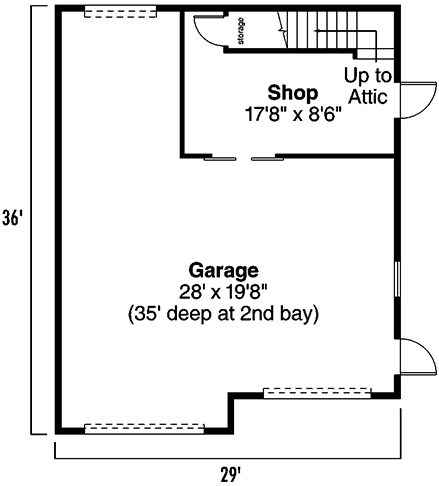Plan No.348823
Abundant Natural Light
This inviting, richly windowed A-frame could be a vacation retreat, though its full-featured interior makes it equally well-suited for year-round living. Abundant natural light washes into a two-story great room that is open to the kitchen. An owners suite is above, two bedrooms below. A railed deck wraps around the exterior. This plan includes the detached double garage of 1002 sq. ft.
Specifications
Total 1844 sq ft
- Main: 1159
- Second: 685
- Third: 0
- Loft/Bonus: 0
- Basement: 0
- Garage: 0
Rooms
- Beds: 3
- Baths: 2
- 1/2 Bath: 0
- 3/4 Bath: 0
Ceiling Height
- Main: 8'0
- Second:
- Third:
- Loft/Bonus:
- Basement:
- Garage:
Details
- Exterior Walls: 2x6
- Garage Type:
- Width: 34'0
- Depth: 54'0
Roof
- Max Ridge Height: 24'0
- Comments: (Main Floor to Peak)
- Primary Pitch: 10/12
- Secondary Pitch: 0/12
Add to Cart
Pricing
Full Rendering – westhomeplanners.com
Main & Second Floor – westhomeplanners.com
Opt. Basement Stairs – westhomeplanners.com
Detached Garage Included – westhomeplanners.com
2 Car Garage Plan – westhomeplanners.com
REAR Elevation – westhomeplanners.com
LEFT Elevation – westhomeplanners.com
RIGHT Elevation – westhomeplanners.com
[Back to Search Results]

 833–493–0942
833–493–0942






