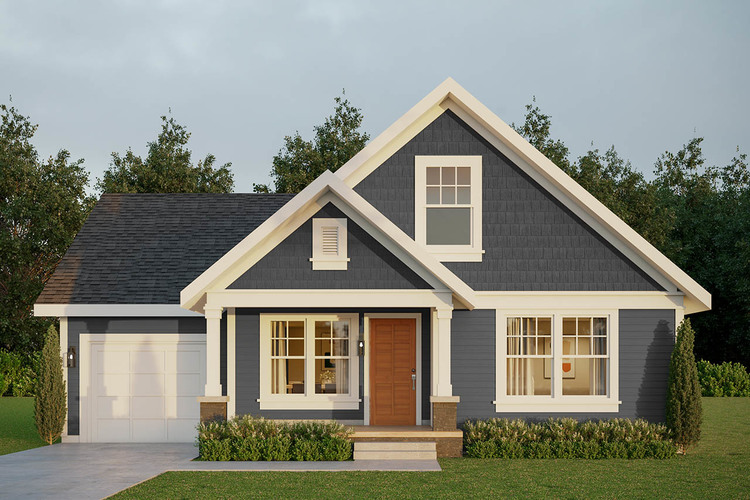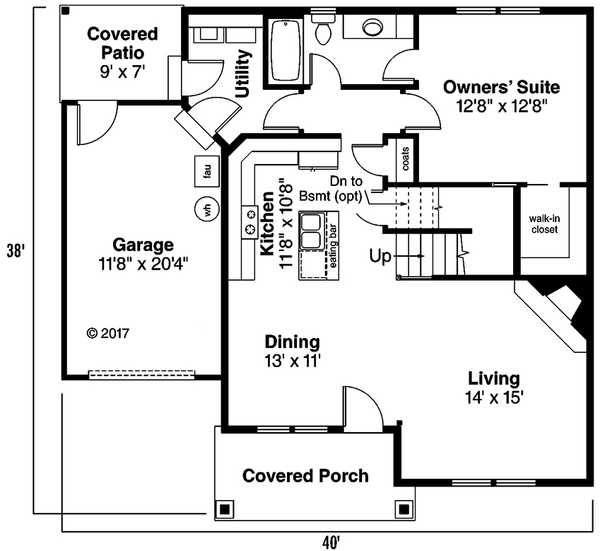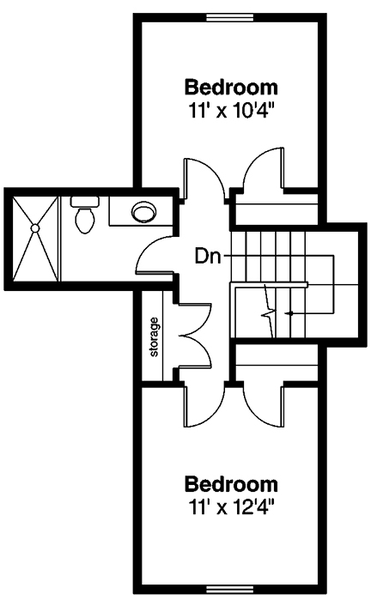Plan No.344823
Counters Wrap Around
Craftsman detailing adds its perennial charm to this contemporary cottage. Inside, the living room, dining room and kitchen flow together to create one large gathering space. A clean-burning gas fireplace nestles into a back corner. Counters wrap around two sides of a spacious kitchen with a central work island.
Specifications
Total 1426 sq ft
- Main: 983
- Second: 443
- Third: 0
- Loft/Bonus: 0
- Basement: 0
- Garage: 246
Rooms
- Beds: 3
- Baths: 2
- 1/2 Bath: 0
- 3/4 Bath: 0
Ceiling Height
- Main: 8'0
- Second: 8'0
- Third:
- Loft/Bonus:
- Basement:
- Garage:
Details
- Exterior Walls: 2x6
- Garage Type: 1 Car Garage
- Width: 40'0
- Depth: 38'0
Roof
- Max Ridge Height: 22'8
- Comments: (Main Floor to Peak)
- Primary Pitch: 10/12
- Secondary Pitch: 0/12
Add to Cart
Pricing
Full Rendering – westhomeplanners.com
MAIN Plan – westhomeplanners.com
SECOND Plan – westhomeplanners.com
Artist\\\\\\\\\\\\\\\'s Sketch – westhomeplanners.com
REAR Elevation – westhomeplanners.com
LEFT Elevation – westhomeplanners.com
RIGHT Elevation – westhomeplanners.com
[Back to Search Results]

 833–493–0942
833–493–0942





