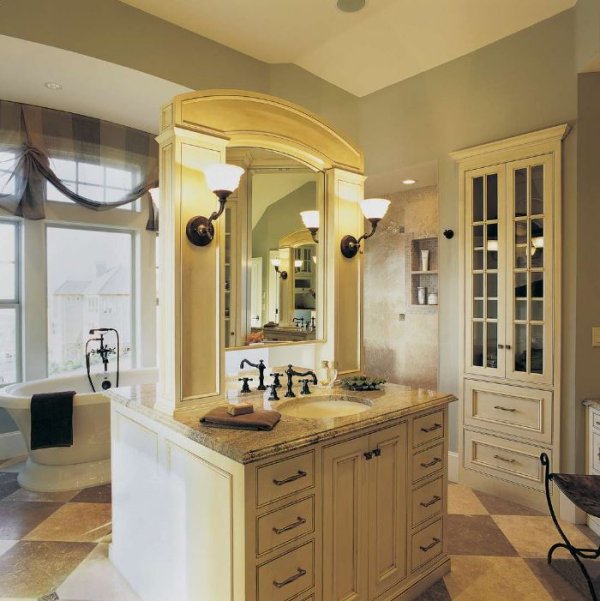Plan No.325242
Award Winning Craftsman Plan
Graceful and gracious, this superb shingle design delights with handsome exterior elements. A whimsical turret, a covered entry, an upper-level balcony and a bay window all bring their charm to the facade. Spaciousness is the watchword of the interior. Opening from a two-story foyer, the main level offers a commodious great room with beamed ceiling, alcove, fireplace and built-ins. Go up a few steps to the dining nook and kitchen, where you'll find a baking center, walk-in pantry and access to a covered side porch. The formal dining room lies a few steps up from the foyer and sports a bay window and hutch space. The study also has a bay window and handy built-in shelves. Across the hall is a half-bath. A guest suite at the end of the hall features a private bath and walk-in closet. Three additional bedrooms on the upper level have private baths as well. A fireplace flanked by built-ins warms the master bedroom. Its bath contains a spa tub, compartmented toilet and huge shower. Vaulted bonus space and attic storage complete the second level. Please note, the area of the Bonus Room is not included in the Total Square Footage.
Specifications
Total 4150 sq ft
- Main: 2572
- Second: 1578
- Third: 0
- Loft/Bonus: 315
- Basement: 0
- Garage: 850
Rooms
- Beds: 4
- Baths: 4
- 1/2 Bath: 1
- 3/4 Bath: 0
Ceiling Height
- Main:
- Second:
- Third:
- Loft/Bonus:
- Basement:
- Garage:
Details
- Exterior Walls: 2x6
- Garage Type: 3 Car Garage
- Width: 78'2
- Depth: 68'0
Roof
- Max Ridge Height: 35'2
- Comments: (Main Floor to Peak)
- Primary Pitch: 10/12
- Secondary Pitch: 0/12

 833–493–0942
833–493–0942

















