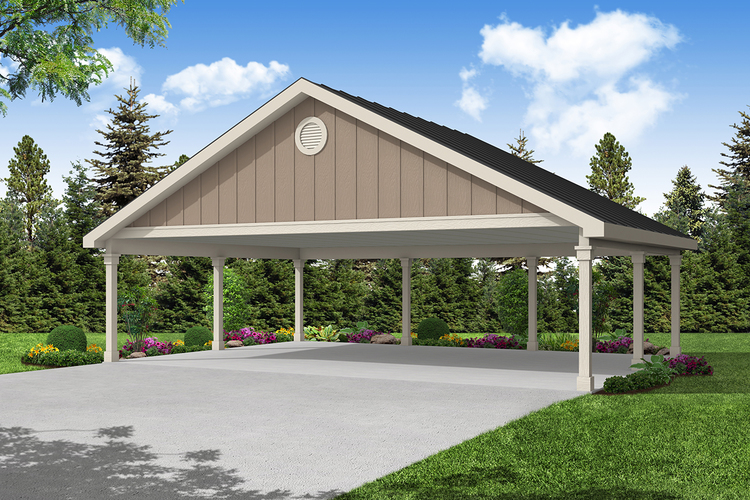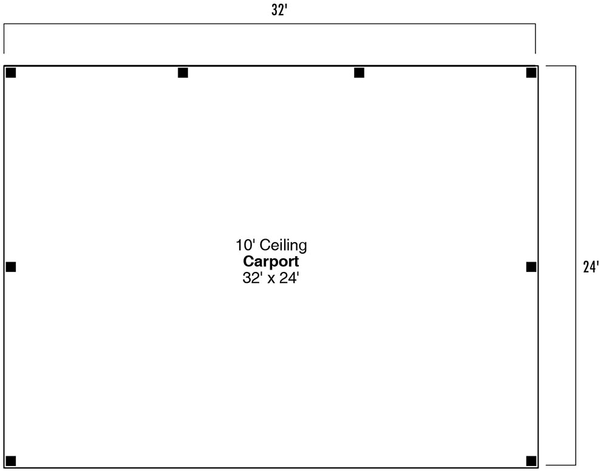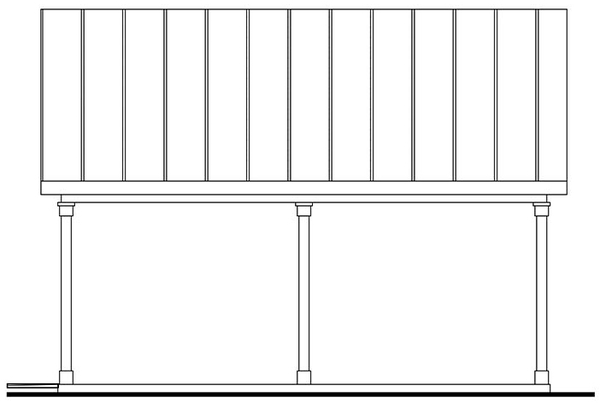Plan No.348670
2 Car Carport
This carport plan offers a spacious and functional design, providing 768 square feet of covered space that can comfortably accommodate up to three cars. With an impressive 10-foot ceiling, this carport design ensures ample vertical clearance, making it ideal for a variety of vehicle types, including larger trucks, SUVs, or vehicles with roof racks. The generous dimensions allow for easy parking and maneuverability, providing protection for your cars while maintaining an open and accessible layout. The 768 square feet of space is carefully laid out to provide room for three vehicles side by side, ensuring each vehicle can be parked and accessed without difficulty. The 10-foot ceiling height enhances the carport’s versatility, offering plenty of overhead space for taller vehicles or for additional storage possibilities, such as hanging storage racks for outdoor equipment or bicycles.
Specifications
Total 768 sq ft
- Main: 768
- Second: 0
- Third: 0
- Loft/Bonus: 0
- Basement: 0
- Garage: 0
Rooms
- Beds: 0
- Baths: 0
- 1/2 Bath: 0
- 3/4 Bath: 0
Ceiling Height
- Main: 10'0
- Second:
- Third:
- Loft/Bonus:
- Basement:
- Garage:
Details
- Exterior Walls: Post and Beam
- Garage Type: doubleCarport
- Width: 32'0
- Depth: 24'0
Roof
- Max Ridge Height: 19'1
- Comments: (Main Floor to Peak)
- Primary Pitch: 6/12
- Secondary Pitch: 0/12

 833–493–0942
833–493–0942



