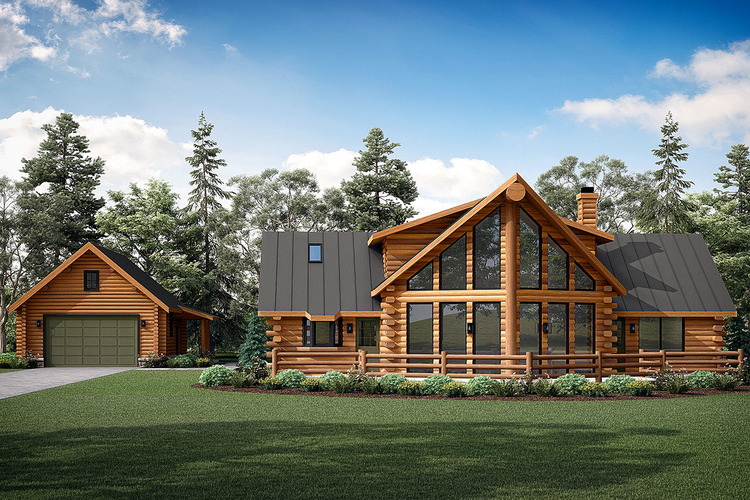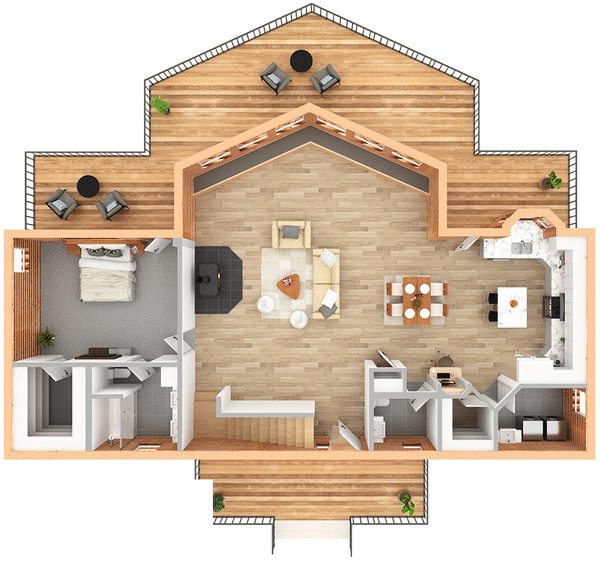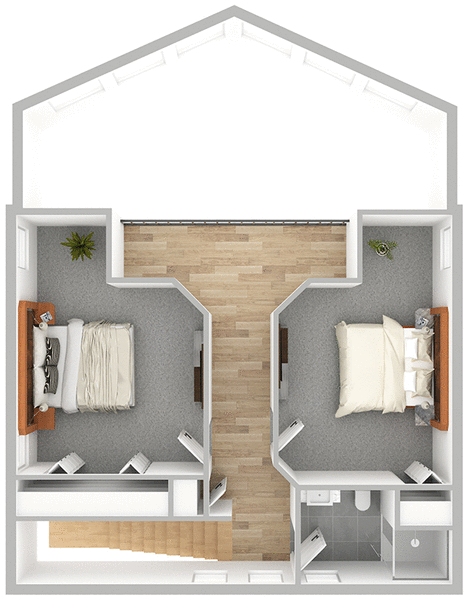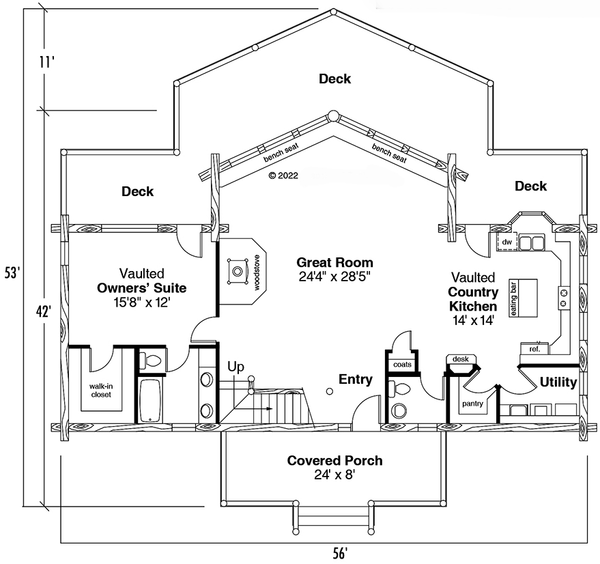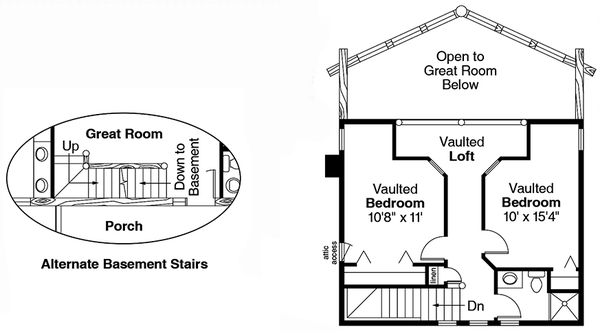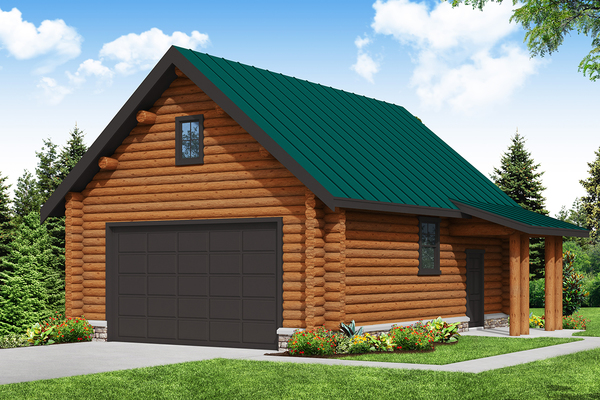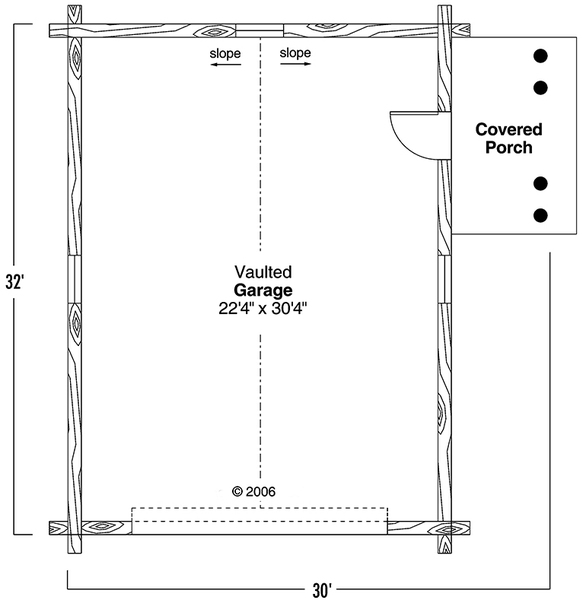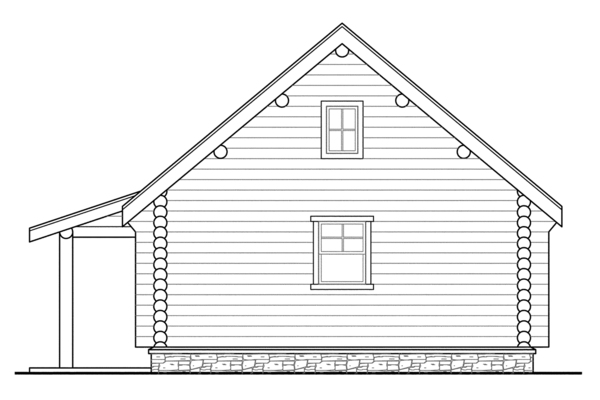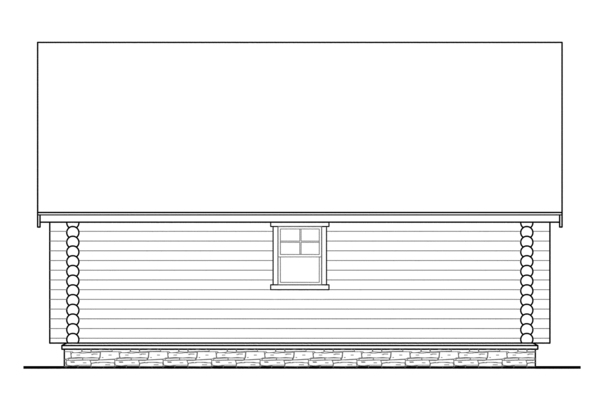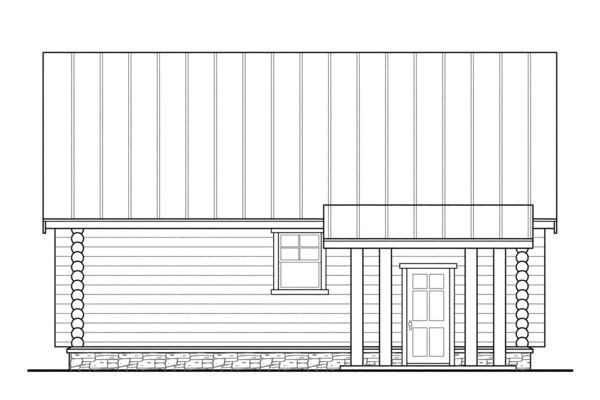Plan No.345203
Contemporary Log Home
This is a spacious rustic log cabin plan created to optimize ones full appreciation of the great outdoors. A bank of windows open most of the rear exterior of this design to the view, and wide deck lines this entire side lends even more opportunity to relax and enjoy. This plan has a great room with a wood stove at the heart of the home. The ceiling along the rear is open two stories near the top of the windows. On the second level is two large bedrooms, full bathroom, and a wide railed loft that looks over the great room. With close to 2000 square feet of living space this design could serve as a year around residence or vacation home with plenty of space to include extended family or friends. The large deck adds additional space to enjoy when the weather allows. The kitchen offers ample cupboard and counter space, an island, and a large walk-in pantry. has lots of counter and cupboard space, together with a sizable island and also a large walk-in corner pantry. The side of the island facing the living area could function as a conversation and eating bar. The utility room is close by amenities here include a deep sink and overhead cabinets. The owners' suite includes a walk-in closet, dual vanity, combination tub/shower, and a linen closet. The dettached Garage is included with this set of plans. The Garage measures 30'-0" wide by 32'-0" deep with a 22'-3" ridge height and slab foundation.
Specifications
Total 1987 sq ft
- Main: 1466
- Second: 521
- Third: 0
- Loft/Bonus: 0
- Basement: 0
- Garage: 768
Rooms
- Beds: 3
- Baths: 2
- 1/2 Bath: 1
- 3/4 Bath: 0
Ceiling Height
- Main: 8'0
- Second:
- Third:
- Loft/Bonus:
- Basement:
- Garage:
Details
- Exterior Walls: Log
- Garage Type: 2 Car Garage
- Width: 56'0
- Depth: 42'0
Roof
- Max Ridge Height: 24'6
- Comments: (Main Floor to Peak)
- Primary Pitch: 10/12
- Secondary Pitch: 0/12

 833–493–0942
833–493–0942