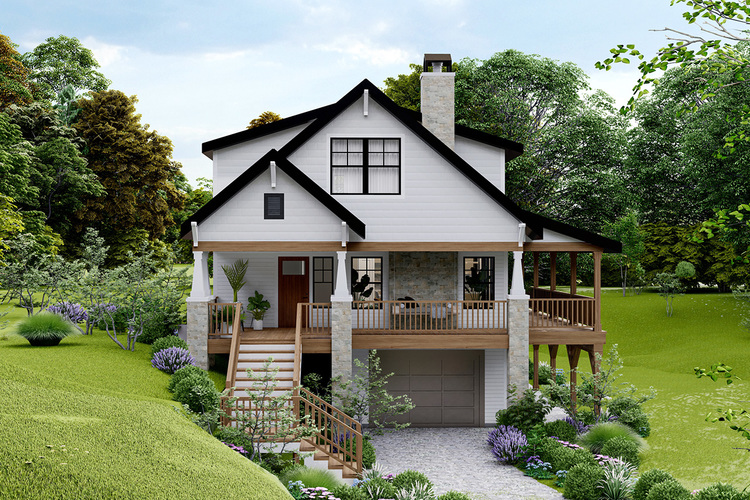Plan No.343361
Two Storey Great Room
This three-bedroom house plan embodies the essence of a family home that does not compromise on style or functionality. Every inch of the Pinebrook speaks to a well-considered design aimed at enhancing the living experience while offering all the comforts and conveniences of modern living. Whether it’s the tranquil ambiance of the covered porch or the bustling atmosphere of the great room, this home is a haven designed for making lasting memories. The owners’ suite on the main floor offers a private sanctuary with its spacious layout that includes a walk-through closet leading to an ensuite bathroom. The bathroom, equipped with modern fixtures and a dual vanity, adds a touch of luxury to the daily routine. This suite provides a secluded space away from the hustle and bustle of the main living areas. The upper level is cleverly designed to maximize space and functionality. It houses two additional bedrooms, each with ample closet space and shared access to a well-appointed full bathroom. The loft area, overlooking the great room below, offers a flexible space that can be used as a home office, play area, or additional lounge space, making it a versatile addition to the home.
Specifications
Total 1633 sq ft
- Main: 1044
- Second: 522
- Third: 0
- Loft/Bonus: 0
- Basement: 67
- Garage: 880
Rooms
- Beds: 3
- Baths: 2
- 1/2 Bath: 1
- 3/4 Bath: 0
Ceiling Height
- Main: 8'0+
- Second: 8'0
- Third:
- Loft/Bonus:
- Basement:
- Garage:
Details
- Exterior Walls: 2x6
- Garage Type: 1 Car Garage
- Width: 36'0
- Depth: 50'0
Roof
- Max Ridge Height: 31'9
- Comments: (Main Floor to Peak)
- Primary Pitch: 10/12
- Secondary Pitch: 0/12

 833–493–0942
833–493–0942











