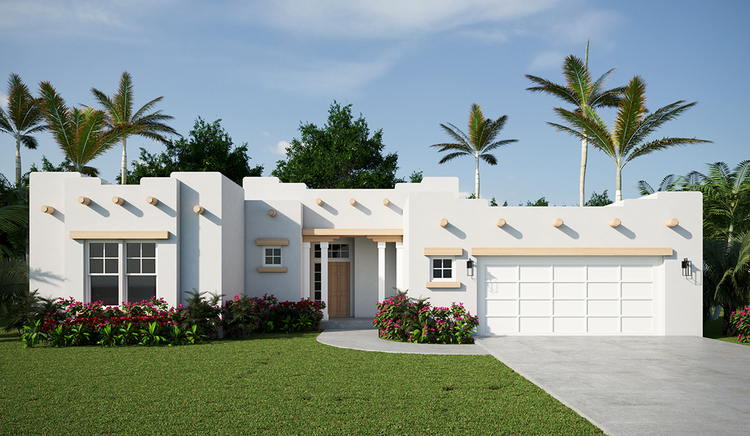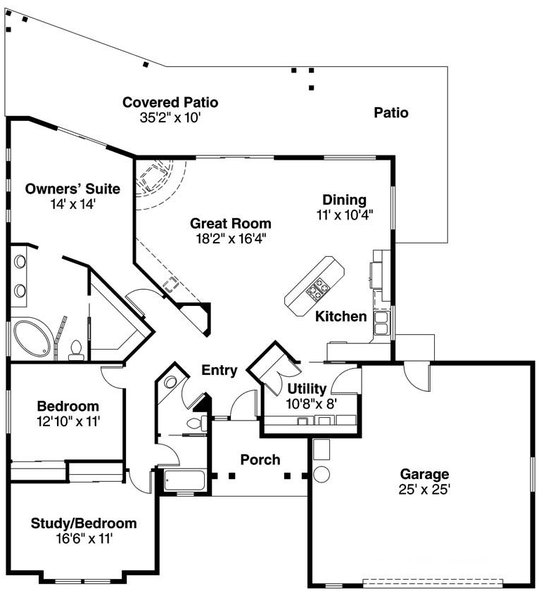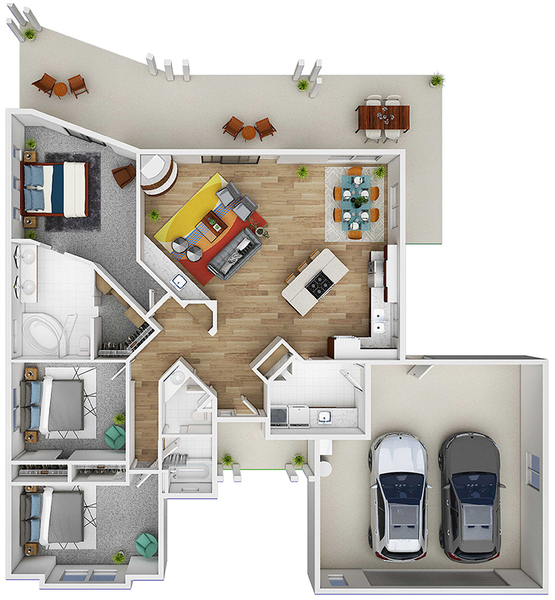Plan No.346211
Large Gathering Space
Pueblo-style plan features one large gathering space, plus large covered patio. Master suite has spa tub, dual vanity, direct patio access, great for hot tub. One of the three bedrooms could be outfitted as a study or home office.
Specifications
Total 1760 sq ft
- Main: 1760
- Second: 0
- Third: 0
- Loft/Bonus: 0
- Basement: 0
- Garage: 619
Rooms
- Beds: 3
- Baths: 2
- 1/2 Bath: 0
- 3/4 Bath: 0
Ceiling Height
- Main: 10'0
- Second:
- Third:
- Loft/Bonus:
- Basement:
- Garage:
Details
- Exterior Walls: 2x6
- Garage Type: 2 Car Garage
- Width: 60'6
- Depth: 66'2
Roof
- Max Ridge Height: 16'6
- Comments: (Main Floor to Peak)
- Primary Pitch: 1/12
- Secondary Pitch: 0/12
Add to Cart
Pricing
Full Rendering – westhomeplanners.com
MAIN Plan – westhomeplanners.com
REAR Elevation – westhomeplanners.com
LEFT Elevation – westhomeplanners.com
RIGHT Elevation – westhomeplanners.com
3D Floor Plan – westhomeplanners.com
[Back to Search Results]

 833–493–0942
833–493–0942




