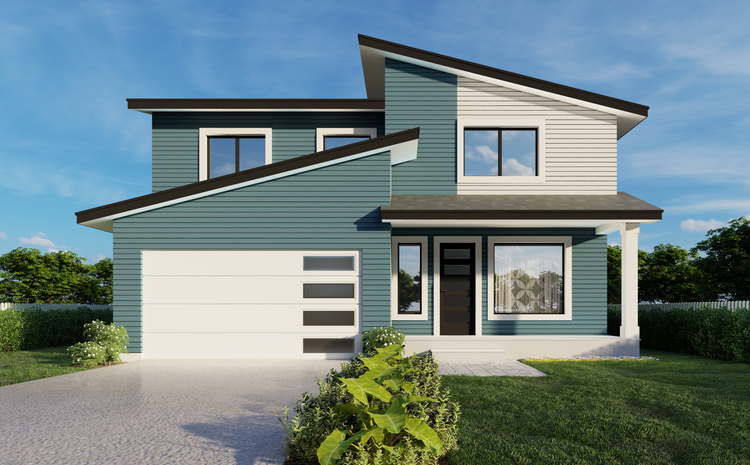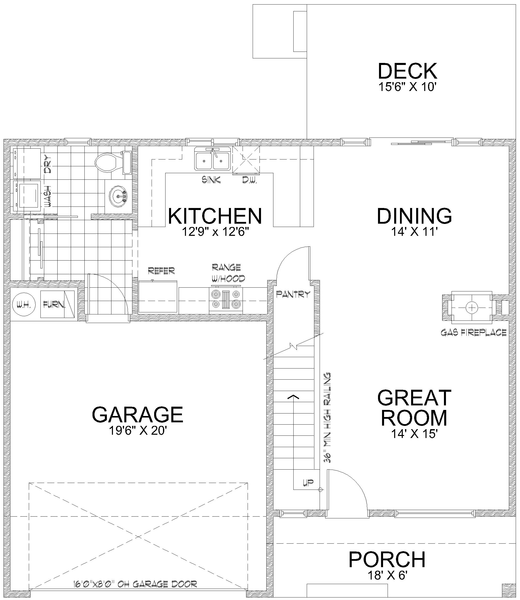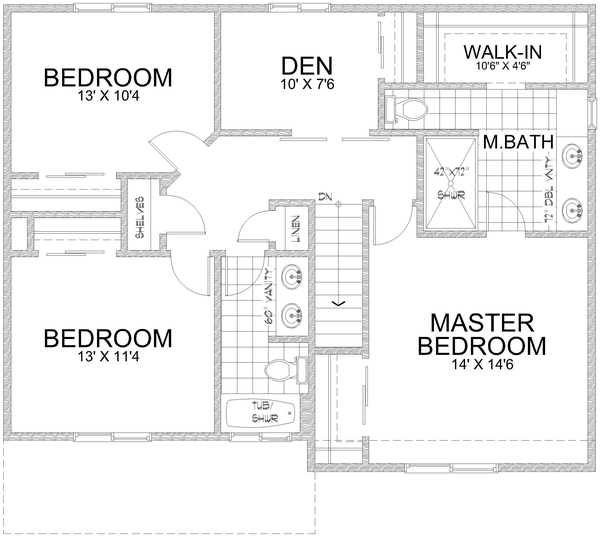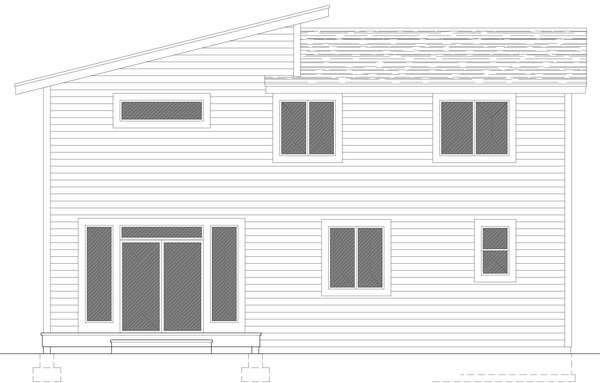Plan No.804481
Interesting Roof Lines
Interesting roof lines of this Contemporary design mix with Modern charm create a beautiful home. A beautiful see through fireplace define the Great Room and Dining Room. The Kitchen is open to the Dining Room and features tons of cabinets and countertop space including an eating bar and the space under the stairway makes a perfect Walk-In Pantry. Entering off the 2-Car Garage lies a combination Laundry and Powder Room along with a generous vestibule and coat closet. A spacious sun Deck provides a great place for outdoor living. Upstairs, the Master includes a full Bathroom with double sinks, linen cabinet, over-sized shower and a large Walk-In Closet. The cozy Den can double as a Bedroom or Nursery and shares a spacious Bathroom with 2 more Bedrooms.
Specifications
Total 1844 sq ft
- Main: 774
- Second: 1070
- Third: 0
- Loft/Bonus: 0
- Basement: 0
- Garage: 410
Rooms
- Beds: 4
- Baths: 2
- 1/2 Bath: 1
- 3/4 Bath: 0
Ceiling Height
- Main: 9'0
- Second: 8'0
- Third:
- Loft/Bonus:
- Basement:
- Garage: 10'6
Details
- Exterior Walls: 2x6
- Garage Type: 2 Car Garage
- Width: 38'6
- Depth: 34'6
Roof
- Max Ridge Height: 25'1
- Comments: (Main Floor to Peak)
- Primary Pitch: 3/12
- Secondary Pitch: 0/12

 833–493–0942
833–493–0942


