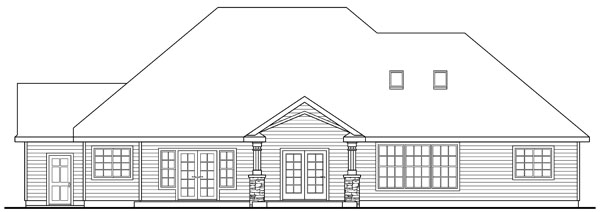Plan No.340351
Sky Lit Great Room
Exterior is traditional with contemporary touches; interior is totally up to date. Bright, vaulted and skylit great room, open to kitchen with pantry and work island. Home office to the right of vaulted entry, formal living room to the left
Specifications
Total 2825 sq ft
- Main: 2596
- Second: 229
- Third: 0
- Loft/Bonus: 0
- Basement: 0
- Garage: 696
Rooms
- Beds: 3
- Baths: 2
- 1/2 Bath: 1
- 3/4 Bath: 0
Ceiling Height
- Main: 9'0
- Second:
- Third:
- Loft/Bonus:
- Basement:
- Garage:
Details
- Exterior Walls: 2x6
- Garage Type: doubleGarage
- Width: 76'0
- Depth: 66'0
Roof
- Max Ridge Height: 27'0
- Comments: ()
- Primary Pitch: 10/12
- Secondary Pitch: 0/12
Add to Cart
Pricing
Full Rendering – westhomeplanners.com
First&Second Floor – westhomeplanners.com
REAR Elevation – westhomeplanners.com
[Back to Search Results]

 833–493–0942
833–493–0942

