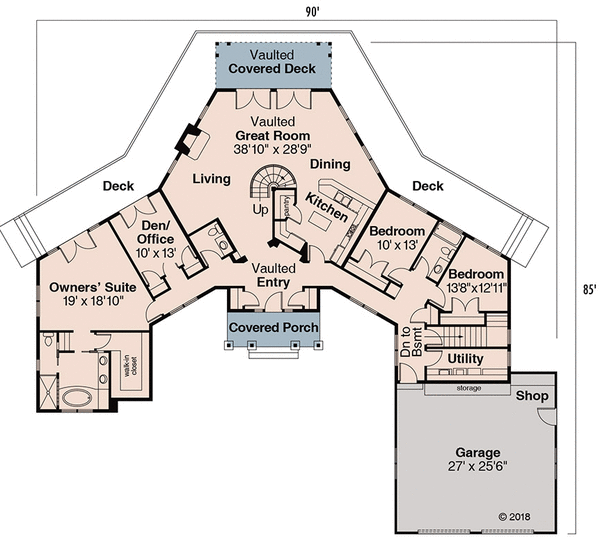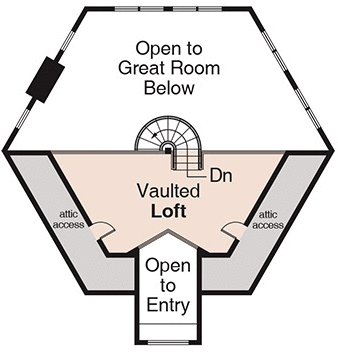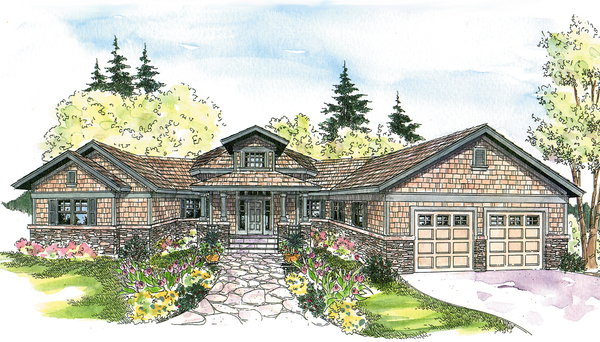Plan No.346251
Abundant Storage
A vaulted, naturally bright hexagonal great room fills the core. It comprises living and dining areas, plus a large kitchen with long counters and abundant storage. A wide, partially covered and vaulted, deck wraps across the rear. It is accessible from the owners suite and den/office, as well as the great room.
Specifications
Total 2827 sq ft
- Main: 2565
- Second: 262
- Third: 0
- Loft/Bonus: 0
- Basement: 0
- Garage: 744
Rooms
- Beds: 3
- Baths: 2
- 1/2 Bath: 1
- 3/4 Bath: 0
Ceiling Height
- Main: 9'0+
- Second:
- Third:
- Loft/Bonus:
- Basement:
- Garage:
Details
- Exterior Walls: 2x6
- Garage Type: 2 Car Garage
- Width: 90'0
- Depth: 85'0
Roof
- Max Ridge Height: 23'0
- Comments: (Main Floor to Peak)
- Primary Pitch: 6/12
- Secondary Pitch: 0/12
Add to Cart
Pricing
Full Rendering – westhomeplanners.com
MAIN Plan – westhomeplanners.com
SECOND Plan – westhomeplanners.com
REAR Elevation – westhomeplanners.com
LEFT Elevation – westhomeplanners.com
RIGHT Elevation – westhomeplanners.com
Alt. Exterior Color Scheme – westhomeplanners.com
[Back to Search Results]

 833–493–0942
833–493–0942





