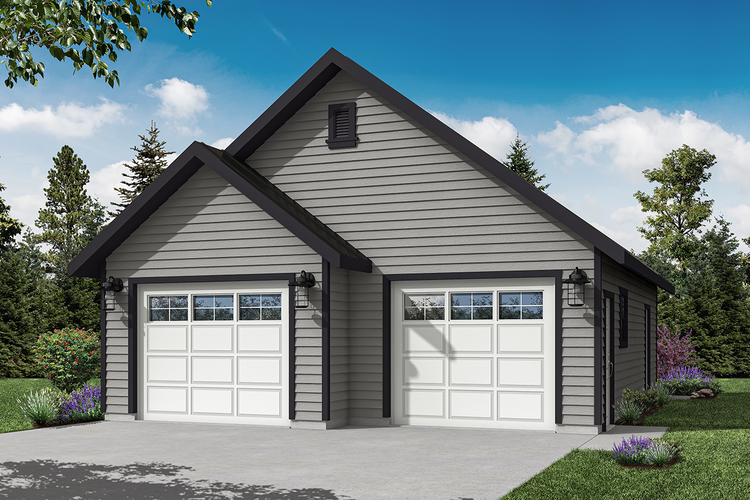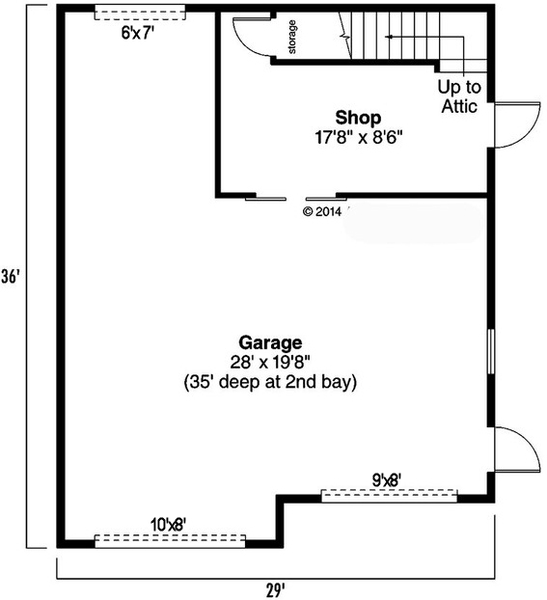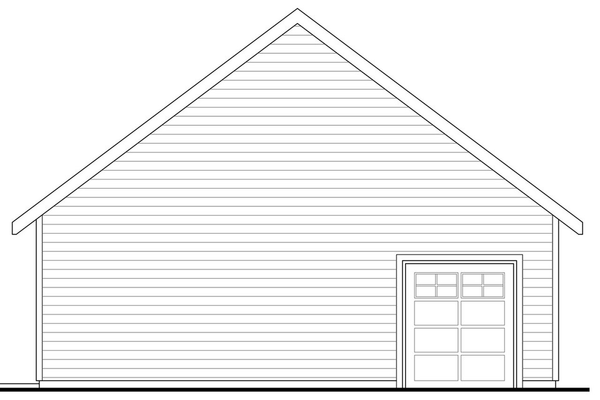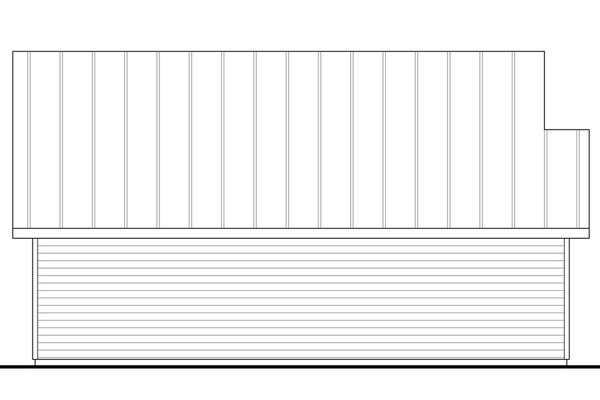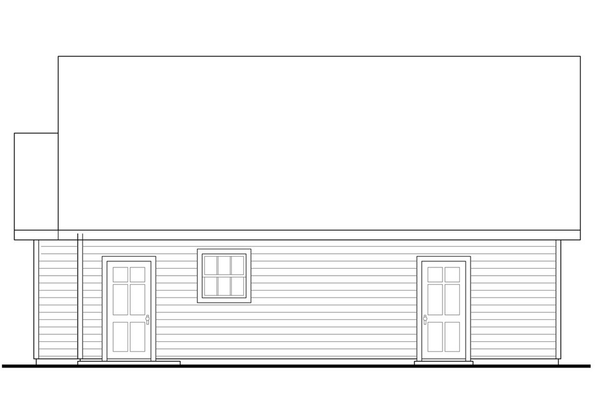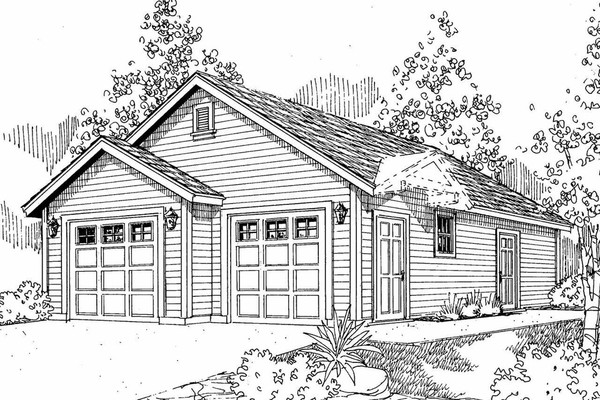Plan No.342001
2 Car Garage with Shop & Attic Storage
This detached garage is a testament to the fusion of classic design and ingenious functionality. With room for two cars, it seamlessly integrates practicality with charm, offering more than just a parking space. Its facade exudes character, a mosaic of reclaimed wood panels that tell stories of seasons passed. The twin garage doors beckon, one standing proud at 10 feet wide and 8 feet tall, while its companion, a touch narrower but equally steadfast, measures 9 feet in width and mirrors the same height. This intentional layout caters to an array of vehicle sizes, ensuring a snug fit for all. However, this garage transcends the conventional. Venture further, and you'll uncover its hidden treasure—a workshop nestled at the rear. This creative sanctum boasts sunlit corners, casting an inviting glow upon the workbench and tool racks, beckoning artisans and DIY enthusiasts alike. A discreet flight of stairs, veiled in one corner, leads to the attic—a loft of endless potential. This upper expanse, a marvel of spatial design, offers a haven to seasonal keepsakes and cherished mementos, preserving them in a tranquil refuge.
Specifications
Total 1002 sq ft
- Main: 1002
- Second: 0
- Third: 0
- Loft/Bonus: 0
- Basement: 0
- Garage: 0
Rooms
- Beds: 0
- Baths: 0
- 1/2 Bath: 0
- 3/4 Bath: 0
Ceiling Height
- Main: 9'0
- Second:
- Third:
- Loft/Bonus:
- Basement:
- Garage:
Details
- Exterior Walls: 2x6
- Garage Type: 3 Car Garage
- Width: 29'0
- Depth: 36'0
Roof
- Max Ridge Height: 21'2
- Comments: (Main Floor to Peak)
- Primary Pitch: 9/12
- Secondary Pitch: 0/12

 833–493–0942
833–493–0942