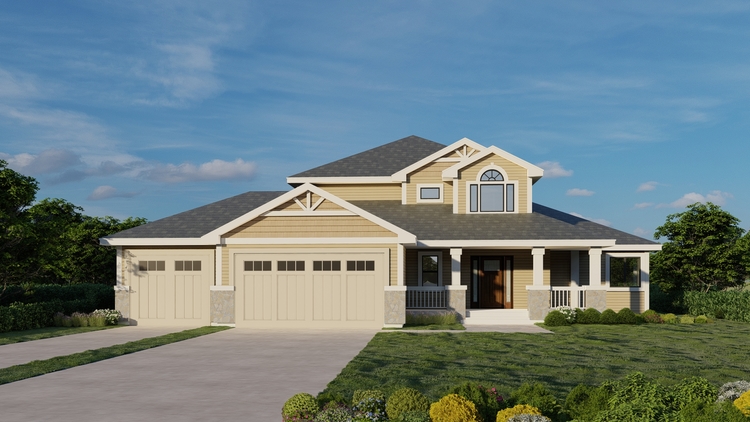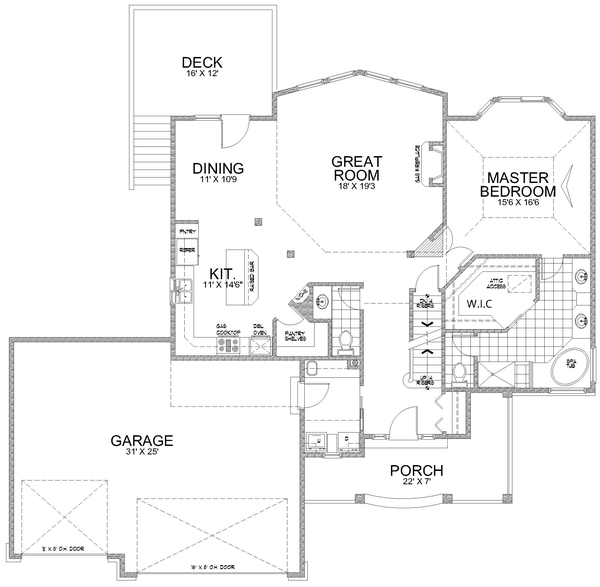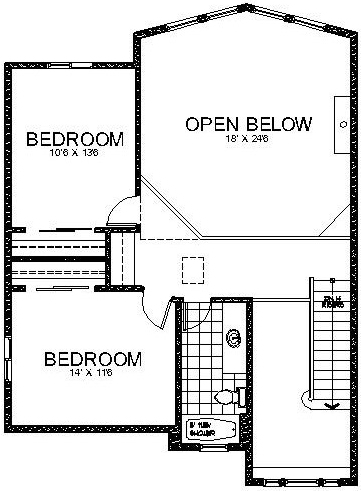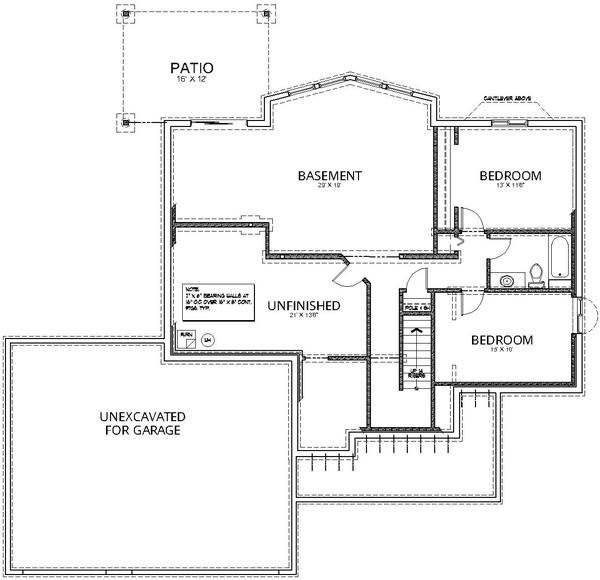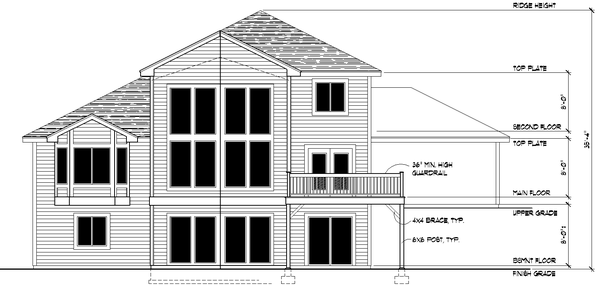Plan No.800363
Two-Storey Vaulted Great Room
The spacious Covered Front Porch is the perfect place to relax in peace. A Cat Walk separates the 2-Story Vaulted Great Rm. from the 2-Story Foyer. The open floor plan is a must for today’s families. The Kitchen features an island with an eating bar, separate ovens and a large Walk-In Pantry. The Master includes a coffered ceiling and a full Bathroom with double sinks, huge corner tub, Walk-In shower and a large Walk-In Closet. The 3-Car Garage enters through a Main Floor Laundry room with lots of cabinets and countertops. The Upper Floor Catwalk opens to the Great Room and Foyer below. Two Bedrooms share a spacious Bathroom. Downstairs there is an additional finished area of 1150 sq. ft. offering two Bedrooms, a Full Bathroom and a Huge Family Room which accesses the Covered Patio through a sliding glass door in the Walk-Out Basement. There is plenty of Storage in the Unfinished Basement area of 359 sq. ft. ADDITIONAL ROOM SIZES MAIN FLOOR: Front Porch- 22/0x7/0, Foyer-8/9x16/6, Walk-In Pantry-5/8x3/8, Powder-5/0x7/8, Master Bath-15/0x14/0, Master Walk-In Closet- 10/0x7/10, Laundry-6/0x9/0, Deck- 16/0x12/0. UPPER FLOOR: Hall Bath-9/2x12/0. CEILING HEIGHTS: Main Floor: 8’-0”, Upper Floor: 8’-0”, Basement: 8’-0”, Garage: 9’-6”, Great Room/Foyer: 17’-0” sloping to 19’-3” at interior ridge, Master: 8’-0” at walls sloping to 9’-0” at flat center.
Specifications
Total 3630 sq ft
- Main: 1525
- Second: 596
- Third: 0
- Loft/Bonus: 0
- Basement: 1509
- Garage: 790
Rooms
- Beds: 5
- Baths: 3
- 1/2 Bath: 1
- 3/4 Bath: 0
Ceiling Height
- Main: 8'0-19'3
- Second: 8'0
- Third:
- Loft/Bonus:
- Basement: 8'0
- Garage: 9'6
Details
- Exterior Walls: 2x6
- Garage Type: 3 Car Garage
- Width: 63'6
- Depth: 62'0
Roof
- Max Ridge Height: 27'4
- Comments: (Main Floor to Peak)
- Primary Pitch: 6/12
- Secondary Pitch: 0/12

 833–493–0942
833–493–0942