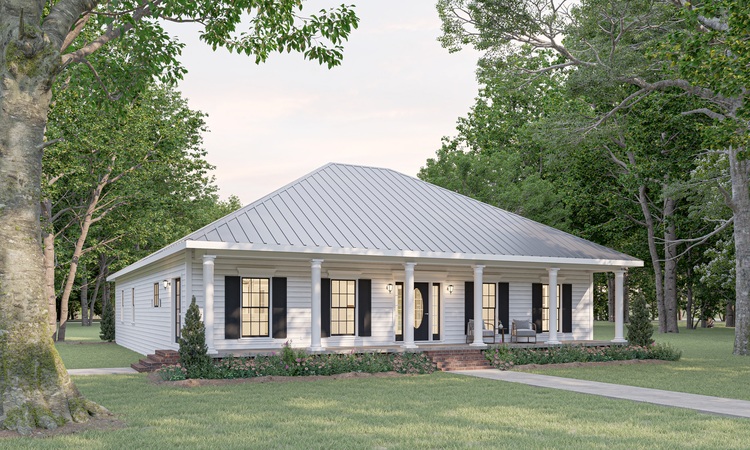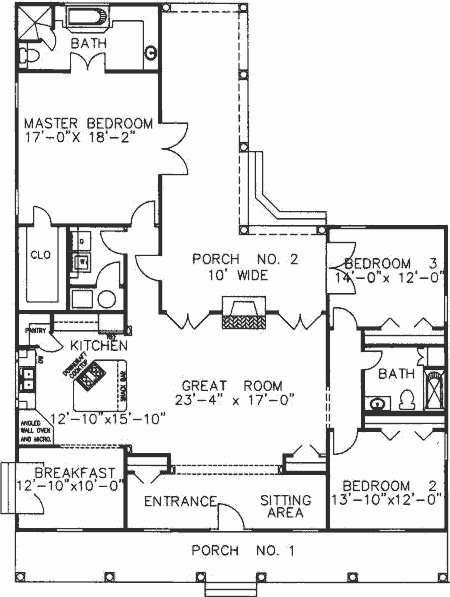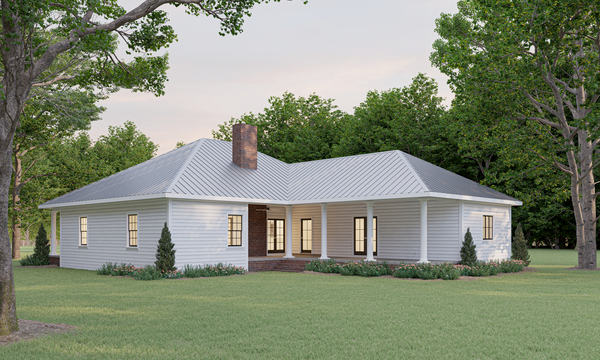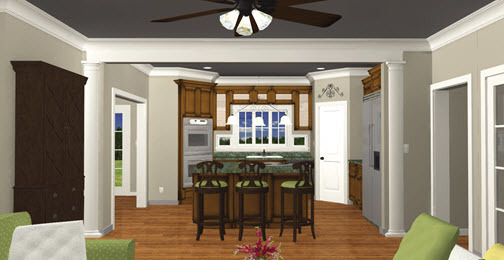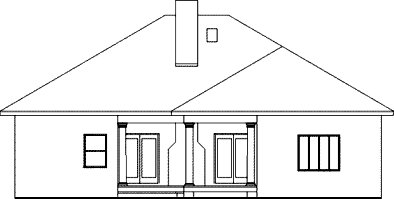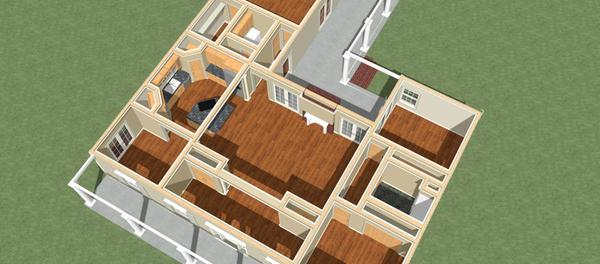Plan No.432502
This design features wide porches for enjoying summer nights. An arched entryway with sitting area and a great room with column accents greets you as you enter the home. An open floor plan between the kitchen and great room enhances the feeling of spaciousness. The Great Room easily accesses the rear porch through double French doors and a gas fireplace adds a cozy feel to this room. Kitchen highlights include a large island with cooktop and snack bar, an angled wall oven with built-in microwave and a corner walk-in Pantry for storage in the kitchen. Plenty of natural light enters through the windows over the kitchen sink for a sunny kitchen. The Master Bedroom features a large (6×10) Walk-in Closet with access to the 10'0 wide rear porch, the Ensuite Bath boasts a whirlpool tub and large 48"x48" custom shower. Large windows over the whirlpool tub makes for a sunny start to the day. Bedrooms 2 and 3 share a large bath and Bedroom 3 has access to the rear porch through French doors.
Specifications
Total 2052 sq ft
- Main: 2052
- Second: 0
- Third: 0
- Loft/Bonus: 0
- Basement: 0
- Garage: 0
Rooms
- Beds: 3
- Baths: 2
- 1/2 Bath: 0
- 3/4 Bath: 0
Ceiling Height
- Main: 9'0
- Second:
- Third:
- Loft/Bonus:
- Basement:
- Garage:
Details
- Exterior Walls: 2x4
- Garage Type: none
- Width: 50'0
- Depth: 68'0
Roof
- Max Ridge Height:
- Comments: ()
- Primary Pitch: 7/12
- Secondary Pitch: 0/12

 833–493–0942
833–493–0942