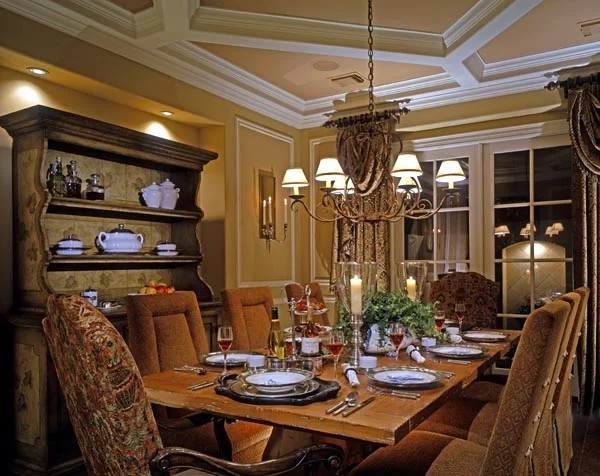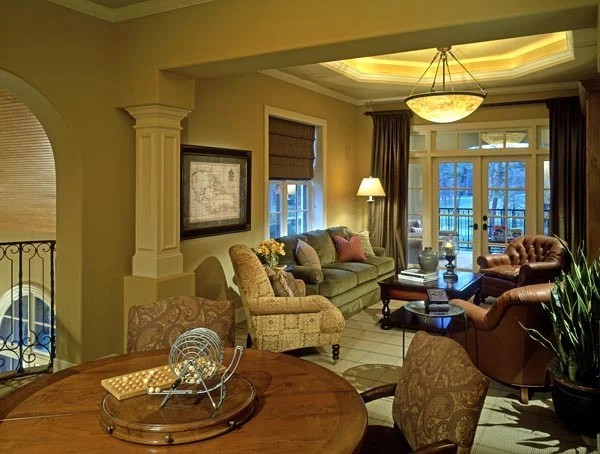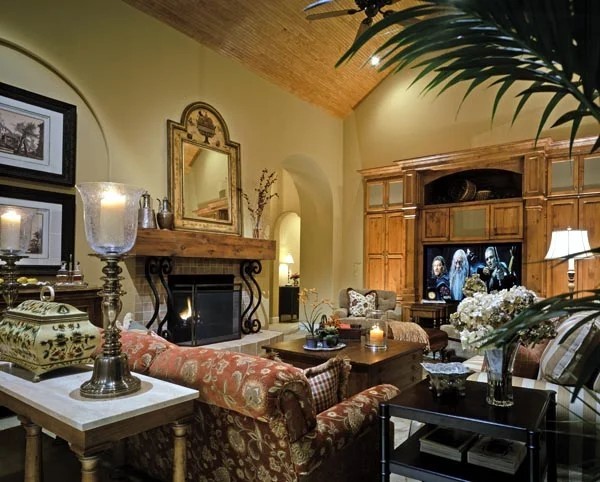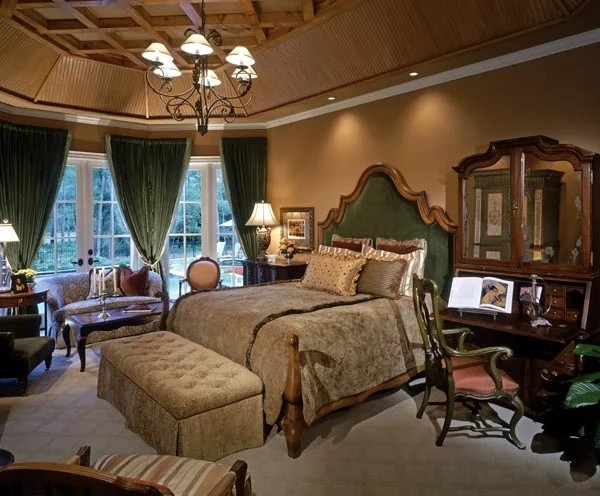Plan No.154529
Ultimate Luxury
This award-winning design has been recognized for its art—visual appeal and drama—as well as its inherent livability. The open main floor socializing is unified under beamed ceilings, a visual treat carried through the dining, study and master bedroom. Upstairs, the game room is a wonderful entertaining area for the kids and the stacking rear covered porches extend entertaining outside!
Specifications
Total 4629 sq ft
- Main: 3337
- Second: 1292
- Third: 0
- Loft/Bonus: 191
- Basement: 0
- Garage: 925
Rooms
- Beds: 4
- Baths: 3
- 1/2 Bath: 1
- 3/4 Bath: 1
Ceiling Height
- Main: 10'0
- Second: 9'0
- Third:
- Loft/Bonus:
- Basement:
- Garage:
Details
- Exterior Walls: 2x4
- Garage Type: 4 Car Garage
- Width: 84'10
- Depth: 102'3
Roof
- Max Ridge Height: 37'4
- Comments: (Main Floor to Peak)
- Primary Pitch: 0/12
- Secondary Pitch: 0/12
Add to Cart
Pricing
Full Rendering – westhomeplanners.com
MAIN Plan – westhomeplanners.com
SECOND Plan – westhomeplanners.com
Front Photo – westhomeplanners.com
Rear Photo – westhomeplanners.com
Kitchen & Nook – westhomeplanners.com
Study – westhomeplanners.com
Dining – westhomeplanners.com
Games Room – westhomeplanners.com
Family Room – westhomeplanners.com
Master Bedroom – westhomeplanners.com
REAR Elevation – westhomeplanners.com
[Back to Search Results]

 833–493–0942
833–493–0942










