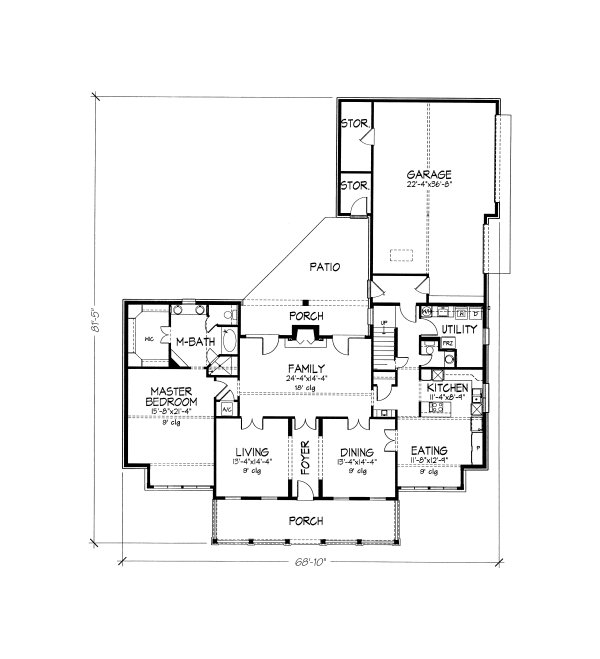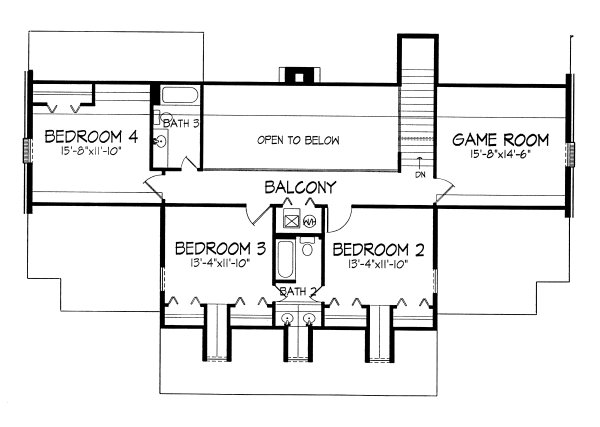Plan No.292136
Contemporary Colonial
The gorgeous gabled roof, delightful dormers and welcoming front porch accentuate the beauty of this Colonial home. Inside, enjoy the open design featuring a formal dining and living room and a festive family room lending access to the rear porch and patio. The upper level balcony overlooks the family room below. The master suite boasts a sitting area, walk-in closet, whirlpool bath, separate shower and dual-sink vanity.
Specifications
Total 3382 sq ft
- Main: 2136
- Second: 1246
- Third: 0
- Loft/Bonus: 0
- Basement: 0
- Garage: 945
Rooms
- Beds: 4
- Baths: 3
- 1/2 Bath: 1
- 3/4 Bath: 0
Ceiling Height
- Main:
- Second:
- Third:
- Loft/Bonus:
- Basement:
- Garage:
Details
- Exterior Walls: 2x4
- Garage Type: tripleGarage
- Width: 68'10
- Depth: 81'5
Roof
- Max Ridge Height:
- Comments: ()
- Primary Pitch: 0/12
- Secondary Pitch: 0/12
Add to Cart
Pricing
Full Rendering – westhomeplanners.com
MAIN Plan – westhomeplanners.com
SECOND Plan – westhomeplanners.com
[Back to Search Results]

 833–493–0942
833–493–0942

