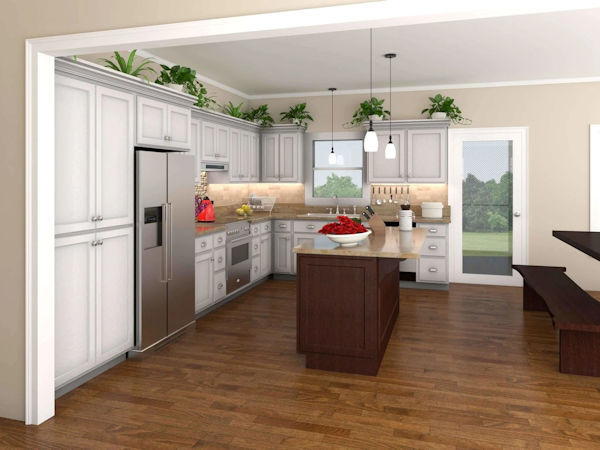Plan No.216081
Simple yet Versatile
This is a great open plan with split-bedroom layout. The master suite has a trayed ceiling, large closet for him and her, jet tub, over-sized shower, and large vanity next to her closet. Enjoy the vaulted ceiling, gas logs, and built-ins in the great room. All bedrooms feature walk-in closets with their own private bath. Note that Bedroom 2 could be used as an In-law suite. A Flex Space is provided for uses such as an office/media center/half bath/hobby room/or winter-wear closet. The kitchen is large with an over-sized bar. The plan has a covered front porch, screen porch, and patio for small groups to gather. Garage is nearly 26 feet deep to provide more space than is normal for parking and open storage. This house is sized right to fulfill the needs of new couples, families with children, and empty-nesters that may need to take care of an elderly family member. A very versatile plan and easy to build!
Specifications
Total 1800 sq ft
- Main: 1800
- Second: 0
- Third: 0
- Loft/Bonus: 0
- Basement: 1800
- Garage: 523
Rooms
- Beds: 3
- Baths: 3
- 1/2 Bath: 0
- 3/4 Bath: 0
Ceiling Height
- Main: 9'0
- Second:
- Third:
- Loft/Bonus:
- Basement: 8'0
- Garage: 10'4
Details
- Exterior Walls: 2x4
- Garage Type:
- Width: 63'4
- Depth: 53'0
Roof
- Max Ridge Height: 22'0
- Comments: ()
- Primary Pitch: 8/12
- Secondary Pitch: 12/12

 833–493–0942
833–493–0942


















