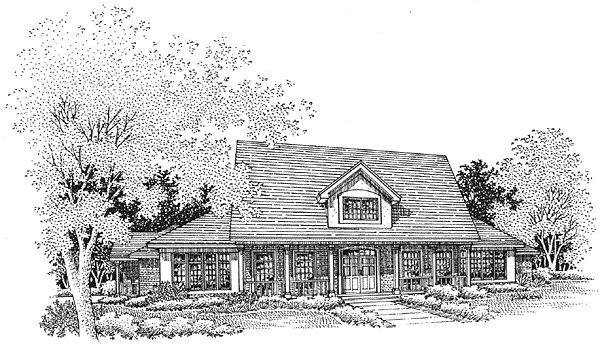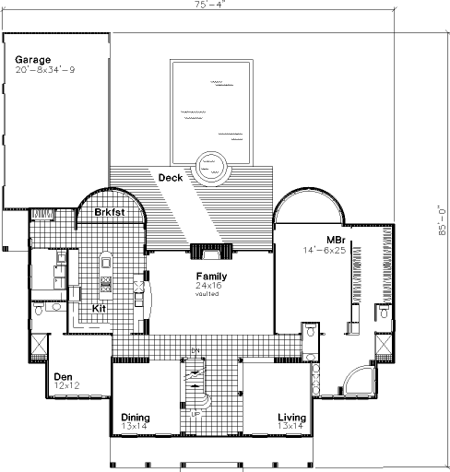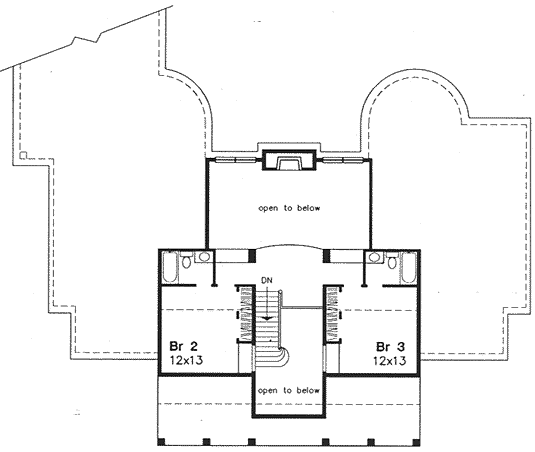Plan No.291149
The streetscape of this traditional home complete
The attached three car garage is brought well back from the street to enhance the front facade character. The entry is flooded with sunlight from the soaring dormer windows above and opens to a staircase and bridge walkway above to the left is the formal dining room and to the right is the formal living room with columns and half-wall dividers. Straight ahead of the entry is the fireplace and flanking sliding glass doors of the vaulted family room. The island kitchen overlooks the semi-circular breakfast room with rear deck access. The main floor master suite mirrors the breakfast room with a curved sitting bay. It also features a walk-through closet and sumptuous master bath. The main floor den and upper floor bedrooms two and three all have private bathroom access.
Specifications
Total 3344 sq ft
- Main: 2709
- Second: 635
- Third: 0
- Loft/Bonus: 0
- Basement: 2709
- Garage: 0
Rooms
- Beds: 3
- Baths: 4
- 1/2 Bath: 1
- 3/4 Bath: 0
Ceiling Height
- Main:
- Second:
- Third:
- Loft/Bonus:
- Basement:
- Garage:
Details
- Exterior Walls: 2x6
- Garage Type: tripleGarage
- Width: 75'4
- Depth: 85'0
Roof
- Max Ridge Height: 27'0
- Comments: ()
- Primary Pitch: 0/12
- Secondary Pitch: 0/12

 833–493–0942
833–493–0942

