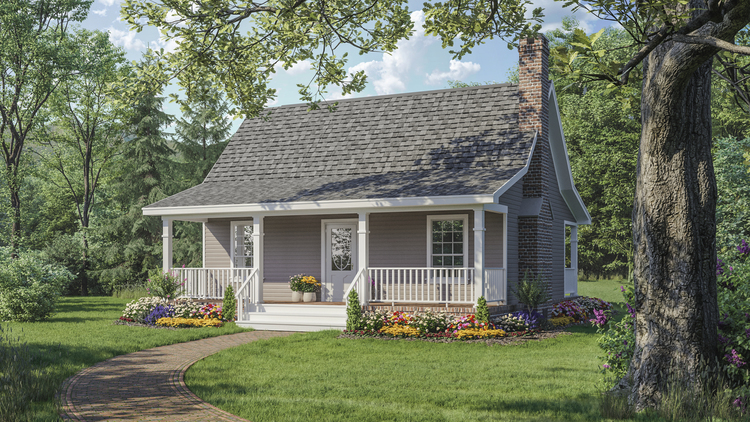Plan No.210060
Ideal Getaway
Designed for the woods, the lake, or the beach for a weekend get-a-way or to relax in all summer/winter long. Everything you need for the ideal get-away. May have wood-burning fireplace OR gas logs. Wonderful 12' x 30' attic storage space floored for all the "stuff" you need, and is 8' tall in the middle. A little house with down-home style and comfort.
Specifications
Total 600 sq ft
- Main: 600
- Second: 0
- Third: 0
- Loft/Bonus: 0
- Basement: 600
- Garage: 0
Rooms
- Beds: 1
- Baths: 1
- 1/2 Bath: 0
- 3/4 Bath: 0
Ceiling Height
- Main: 8'0
- Second:
- Third:
- Loft/Bonus:
- Basement:
- Garage:
Details
- Exterior Walls: 2x4
- Garage Type: none
- Width: 30'0
- Depth: 32'0
Roof
- Max Ridge Height: 19'8
- Comments: ()
- Primary Pitch: 12/12
- Secondary Pitch: 4/12
Add to Cart
Pricing
Full Rendering – westhomeplanners.com
MAIN Plan – westhomeplanners.com
REAR Elevation – westhomeplanners.com
Opt. Basement Stairs – westhomeplanners.com
[Back to Search Results]

 833–493–0942
833–493–0942


