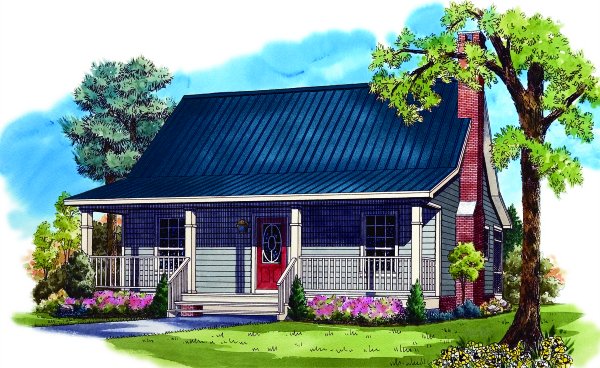Plan No.210590
Country Comfort
The design and layout of this home brings back the memories of days gone by and of places we feel comfortable. Chatting by the warmth of the fireplace in the winter... enjoying the screened-in back porch in the summer...and spending time with your family year-round, make this a most inviting home. A full basement provides an excellent space for storage or future expansion. A charming home that will fulfill many families needs!
Specifications
Total 950 sq ft
- Main: 950
- Second: 0
- Third: 0
- Loft/Bonus: 0
- Basement: 950
- Garage: 0
Rooms
- Beds: 2
- Baths: 1
- 1/2 Bath: 0
- 3/4 Bath: 0
Ceiling Height
- Main: 8'0"
- Second:
- Third:
- Loft/Bonus:
- Basement: 8'0"
- Garage:
Details
- Exterior Walls: 2x6
- Garage Type: doubleCarport
- Width: 34'4"
- Depth: 41'0"
Roof
- Max Ridge Height: 21'5"
- Comments: ()
- Primary Pitch: 12/12
- Secondary Pitch: 0/12
Add to Cart
Pricing
Full Rendering – westhomeplanners.com
MAIN Plan – westhomeplanners.com
REAR Elevation – westhomeplanners.com
[Back to Search Results]

 833–493–0942
833–493–0942

