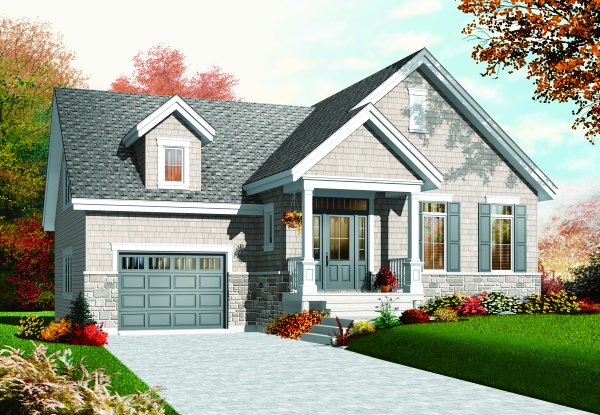Plan No.141723
Nine foot ceiling on 1st level, allowing the installation of false beams in the ceiling of the entire activity area facing the back of the house. Entry with large closet and staircase leading to the bonus space. Bedroom with walk-in closet. Well organized bathroom. Kitchen with central lunch counter. Triple patio door in dining room. Adequately dimensioned single-car garage with access to the basement and a bonus space above.
Specifications
Total 1054 sq ft
- Main: 1054
- Second: 0
- Third: 0
- Loft/Bonus: 0
- Basement: 1054
- Garage: 395
Rooms
- Beds: 1
- Baths: 1
- 1/2 Bath: 0
- 3/4 Bath: 0
Ceiling Height
- Main: 9'0
- Second:
- Third:
- Loft/Bonus:
- Basement: 8'0
- Garage: 10'4
Details
- Exterior Walls: 2x6
- Garage Type: singleGarage
- Width: 42'0
- Depth: 40'0
Roof
- Max Ridge Height: 24'11
- Comments: ()
- Primary Pitch: 0/12
- Secondary Pitch: 0/12
Add to Cart
Pricing
Full Rendering – westhomeplanners.com
MAIN Plan – westhomeplanners.com
SECOND Plan – westhomeplanners.com
REAR Elevation – westhomeplanners.com
[Back to Search Results]

 833–493–0942
833–493–0942


