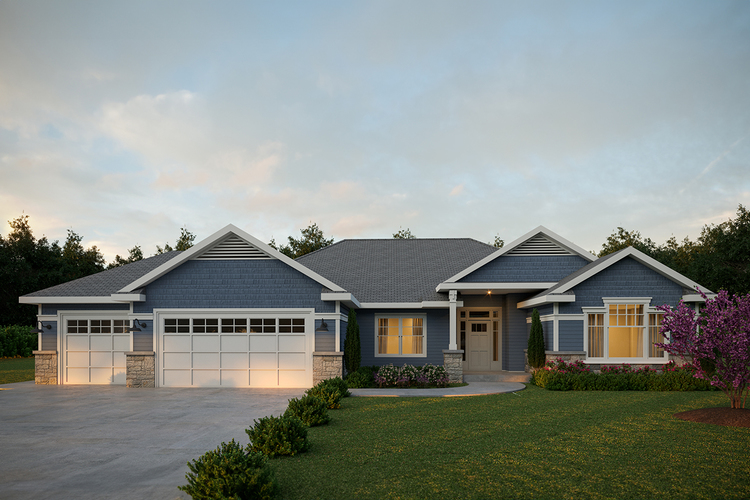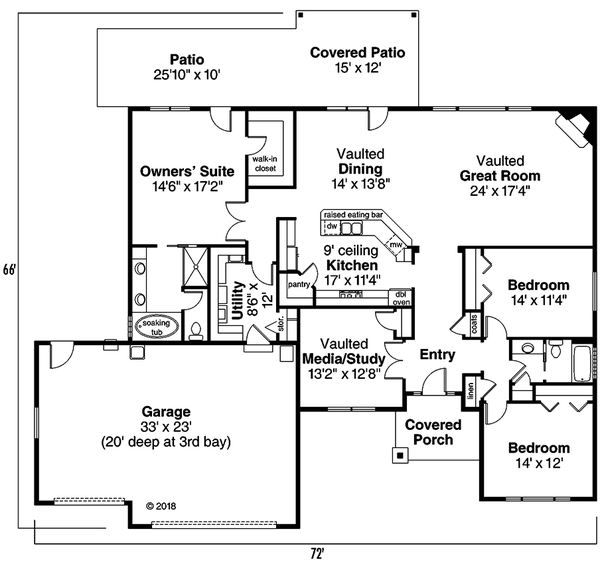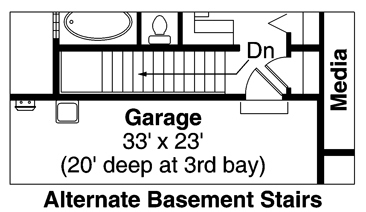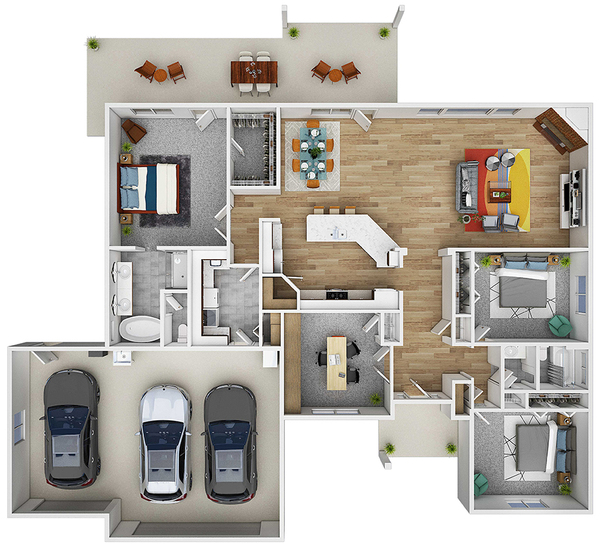Plan No.346132
Vaulted Ceiling Graces The Interior
Vaulted ceilings grace the interior, adding a sense of openness and airiness. To the left of the entry, double doors lead into a versatile vaulted room, perfect for a home office, library, or cozy media den. Continuing down the hall, the great room unfolds before you, boasting its own vaulted ceiling and a cozy gas fireplace nestled in one corner. Large windows adorn the rear wall of the great room, flooding the space with natural light and offering serene views of the surrounding landscape. Among them, a trio of tall framed-glass panes opens onto a partially covered patio, extending the living space outdoors. The kitchen, seamlessly integrated into the great room under a lofty 9-foot ceiling, serves as the heart of the home. Modern appliances blend into the cabinetry, and a long eating and conversation bar invites gatherings and casual meals. From the kitchen, you can overlook the great room, patio, and beyond, ensuring a sense of connection and engagement with the home's surroundings. A spacious walk-in pantry provides ample storage and organization. An arched passageway leads to the left wing of the house, where the deluxe owners’ suite awaits. This private retreat features a coffered ceiling for added sophistication and offers direct access to the rear patio—a perfect spot for morning coffee or stargazing at night. The suite is complemented by a luxurious master bathroom with contemporary amenities.
Specifications
Total 2316 sq ft
- Main: 2316
- Second: 0
- Third: 0
- Loft/Bonus: 0
- Basement: 0
- Garage: 765
Rooms
- Beds: 3
- Baths: 2
- 1/2 Bath: 0
- 3/4 Bath: 0
Ceiling Height
- Main: 9'0+
- Second:
- Third:
- Loft/Bonus:
- Basement:
- Garage:
Details
- Exterior Walls: 2x6
- Garage Type: 3 Car Garage
- Width: 72'0
- Depth: 66'0
Roof
- Max Ridge Height: 22'1
- Comments: (Main Floor to Peak)
- Primary Pitch: 7/12
- Secondary Pitch: 0/12

 833–493–0942
833–493–0942





