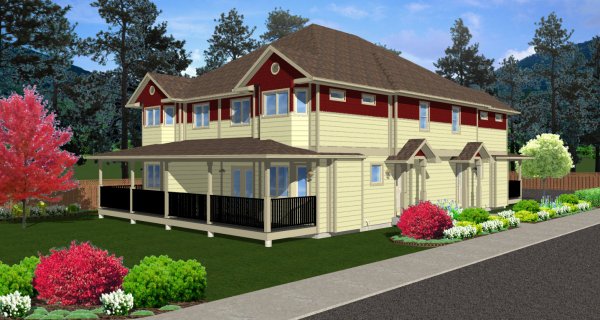Plan No.195025
Compact Four-Plex
This compact four unit townhouse will fit your needs in many small lot situations while giving all the amenities of larger units. Three bedrooms and a bathroom upstairs and all the living on the main floor with its own powder room and laundry make for a comfortable home. Floor Areas are as follows; Main Floor: 2170 sq. ft. (543 per unit) Second Floor: 2205 sq.ft. (551 per unit) Deck Area: 578 sq.ft. (144 per unit)
Specifications
Total 4376 sq ft
- Main: 543
- Second: 551
- Third: 0
- Loft/Bonus: 0
- Basement: 0
- Garage: 0
Rooms
- Beds: 3
- Baths: 1
- 1/2 Bath: 1
- 3/4 Bath: 0
Ceiling Height
- Main: 8'0
- Second: 8'0
- Third:
- Loft/Bonus:
- Basement:
- Garage:
Details
- Exterior Walls: 2x6
- Garage Type:
- Width: 41'9
- Depth: 70'1
Roof
- Max Ridge Height: 33'3
- Comments: ()
- Primary Pitch: 8/12
- Secondary Pitch: 0/12
Add to Cart
Pricing
Full Rendering – westhomeplanners.com
MAIN Plan – westhomeplanners.com
SECOND Plan – westhomeplanners.com
REAR Elevation – westhomeplanners.com
LEFT Elevation – westhomeplanners.com
RIGHT Elevation – westhomeplanners.com
[Back to Search Results]

 833–493–0942
833–493–0942




