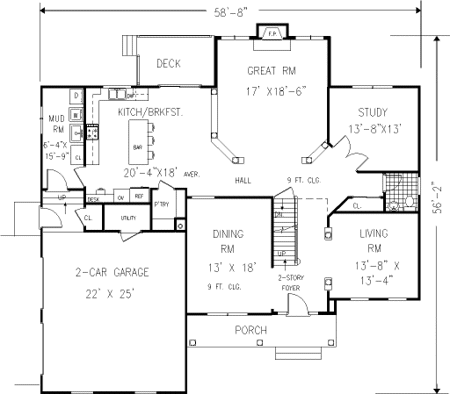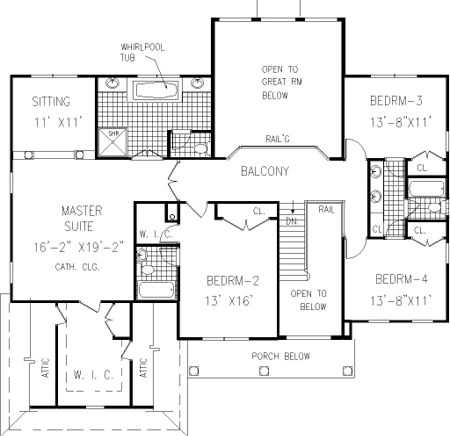Plan No.388102
Eclectic Mix of Style
An eclectic mix of colonial and country styles mark the exterior of this gorgeous home. Traditional columns frame the two-story Great Room. A fireplace framed by windows provides a view of the rear yard. The master suite includes a cathedral ceiling, a large walk-in closet and a sitting area adorned by columns.
Specifications
Total 3674 sq ft
- Main: 1843
- Second: 1831
- Third: 0
- Loft/Bonus: 0
- Basement: 1843
- Garage: 661
Rooms
- Beds: 4
- Baths: 3
- 1/2 Bath: 1
- 3/4 Bath: 0
Ceiling Height
- Main:
- Second:
- Third:
- Loft/Bonus:
- Basement:
- Garage:
Details
- Exterior Walls: 2x4
- Garage Type: doubleGarage
- Width: 59'0"
- Depth: 57'0"
Roof
- Max Ridge Height: 30'0"
- Comments: ()
- Primary Pitch: 8/12
- Secondary Pitch: 0/12
Add to Cart
Pricing
Full Rendering – westhomeplanners.com
MAIN Plan – westhomeplanners.com
SECOND Plan – westhomeplanners.com
REAR Elevation – westhomeplanners.com
[Back to Search Results]

 833–493–0942
833–493–0942


