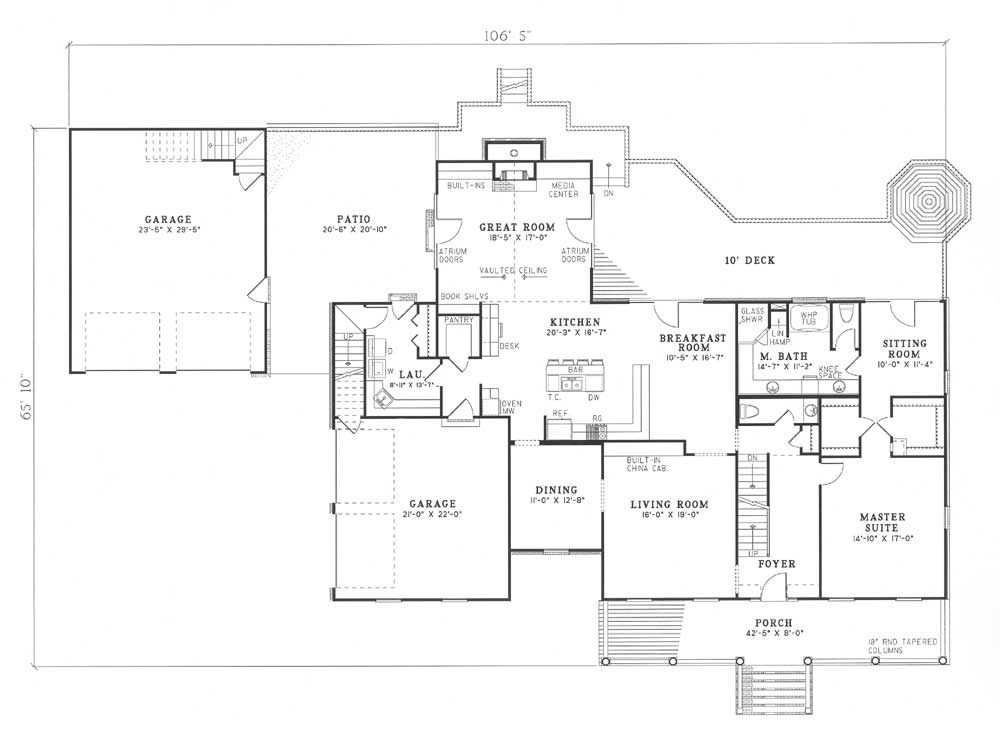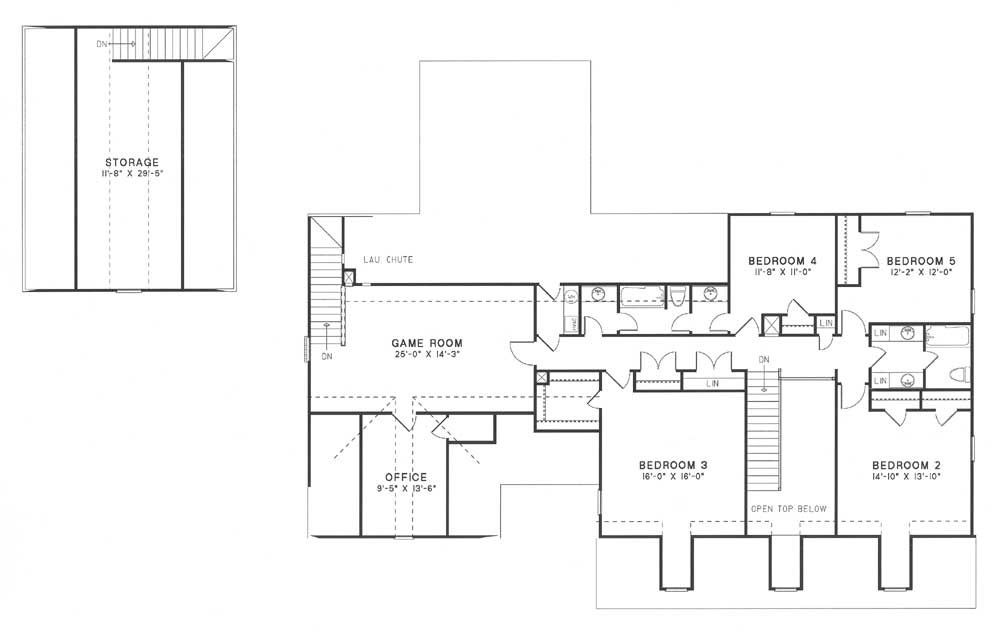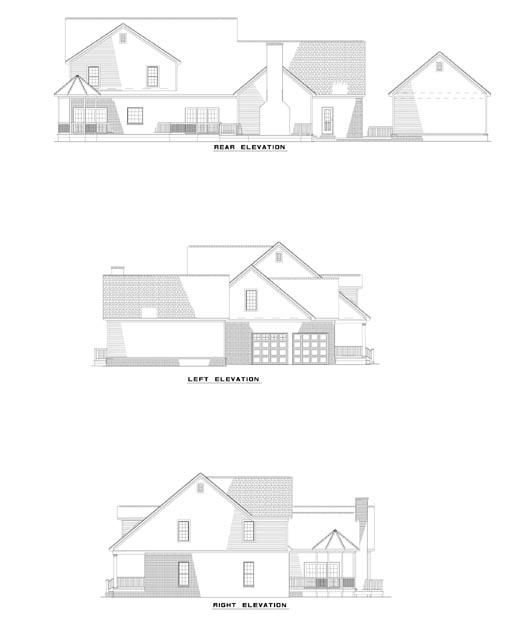Plan No.312620
Relaxing Verandah
Dreams come true with this southern traditional home. Spend lazy afternoons on the front porch drinking iced tea with the neighbors. After a hard day at work, retreat to your master suite with a private sitting area that exits to the rear deck. As you prepare dinner, you can assist with homework assignments while the children make use of the advantageous built-in desk. After dinner relax in the great room before sending the kids upstairs for bed. A large recreational game room and convenient office complete the upstairs. < Optional Daylight Basement or Basement Foundation Available for Additional $250>
Specifications
Total 4382 sq ft
- Main: 2500
- Second: 1882
- Third: 0
- Loft/Bonus: 0
- Basement: 0
- Garage: 1151
Rooms
- Beds: 5
- Baths: 3
- 1/2 Bath: 1
- 3/4 Bath: 0
Ceiling Height
- Main: 9'0"
- Second: 8'0"
- Third:
- Loft/Bonus:
- Basement:
- Garage: 10'4"
Details
- Exterior Walls: 2x4
- Garage Type: fourGarage
- Width: 106'5"
- Depth: 65'10"
Roof
- Max Ridge Height: 29'7"
- Comments: ()
- Primary Pitch: 10/12
- Secondary Pitch: 0/12
Add to Cart
Pricing
Full Rendering – westhomeplanners.com
MAIN Plan – westhomeplanners.com
SECOND Plan – westhomeplanners.com
REAR Elevation – westhomeplanners.com
[Back to Search Results]

 833–493–0942
833–493–0942


