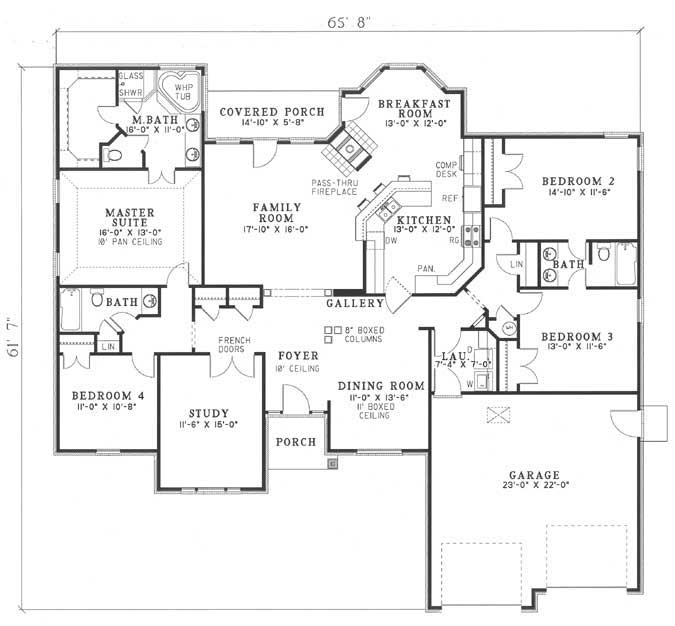Plan No.314020
Dazzling Four Bedroom Home
Casual sensibility intertwined with exciting angles defines this dazzling four-bedroom home. The impressive gallery demands attention with its French door entry into the large study and boxed columns detailing the formal dining room and family room. The openness of the pass-through fireplace merging with the spacious kitchen and sunny breakfast room promotes a cozy and casual atmosphere ideal for family fun and entertainment. A large master suite includes wonderful amenities
Specifications
Total 2439 sq ft
- Main: 2439
- Second: 0
- Third: 0
- Loft/Bonus: 0
- Basement: 0
- Garage: 506
Rooms
- Beds: 4
- Baths: 3
- 1/2 Bath: 0
- 3/4 Bath: 0
Ceiling Height
- Main: 9'0"
- Second:
- Third:
- Loft/Bonus:
- Basement:
- Garage: 10'4"
Details
- Exterior Walls: 2x4
- Garage Type: doubleGarage
- Width: 65'8"
- Depth: 61'7"
Roof
- Max Ridge Height: 21'1"
- Comments: ()
- Primary Pitch: 8/12
- Secondary Pitch: 0/12
Add to Cart
Pricing
Full Rendering – westhomeplanners.com
MAIN Plan – westhomeplanners.com
REAR Elevation – westhomeplanners.com
[Back to Search Results]

 833–493–0942
833–493–0942

