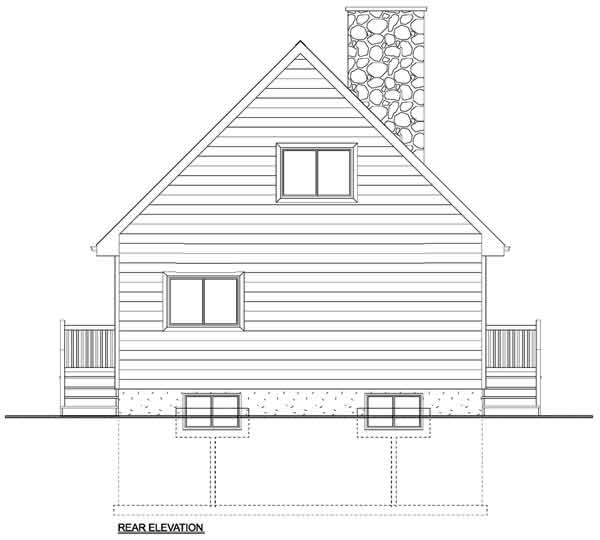Plan No.228107
An Overlooking Loft
An overlooking loft gives a spectacular feeling of spaciousness to an otherwise practical plan. A wide sundeck wraps the front of this design...providing easy access to the main floor. Two large bedrooms are on the main floor with the master bedroom and ensuite situated in the loft. This house may be built with or without a basement. The house dimensions are 25x36 and the side decks are 4 feet wide and the rear deck is 10 feet deep.
Specifications
Total 1356 sq ft
- Main: 950
- Second: 406
- Third: 0
- Loft/Bonus: 0
- Basement: 950
- Garage: 0
Rooms
- Beds: 3
- Baths: 1
- 1/2 Bath: 1
- 3/4 Bath: 0
Ceiling Height
- Main: 8'0+
- Second:
- Third:
- Loft/Bonus: 8'0
- Basement: 8'0
- Garage:
Details
- Exterior Walls: 2x6
- Garage Type:
- Width: 25'0
- Depth: 36'0
Roof
- Max Ridge Height: 29'0
- Comments: (Main Floor to Peak)
- Primary Pitch: 13.5/12
- Secondary Pitch: 0/12
Add to Cart
Pricing
Full Rendering – westhomeplanners.com
MAIN Plan – westhomeplanners.com
SECOND Plan – westhomeplanners.com
Alternate Front Rendering – westhomeplanners.com
REAR Elevation – westhomeplanners.com
[Back to Search Results]

 833–493–0942
833–493–0942



