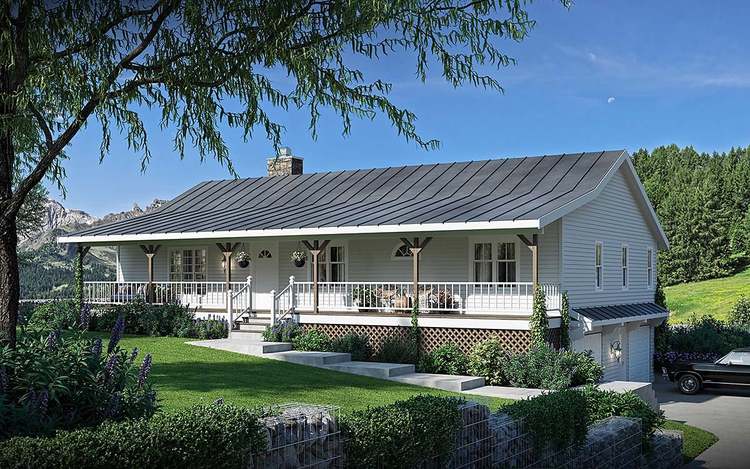Plan No.188910
Raised Ranch Home Plan with Drive Under Garage
The large living area has a stone fireplace and decorative beams. The kitchen and dining room lead to an outside deck. The laundry room has a large pantry and is off the eating area. The master bedroom has a wonderful bathroom with a huge walk-in closet. For the non-basement version of this design see Plan 182971.
Specifications
Total 1792 sq ft
- Main: 1792
- Second: 0
- Third: 0
- Loft/Bonus: 0
- Basement: 818
- Garage: 857
Rooms
- Beds: 3
- Baths: 2
- 1/2 Bath: 0
- 3/4 Bath: 0
Ceiling Height
- Main: 8'0
- Second:
- Third:
- Loft/Bonus:
- Basement: 8'0
- Garage: .
Details
- Exterior Walls: 2x6
- Garage Type: 2 Car Garage
- Width: 56'0
- Depth: 32'0
Roof
- Max Ridge Height: 25'
- Comments: (Main Floor to Peak)
- Primary Pitch: 6/12
- Secondary Pitch: 0/12
Add to Cart
Pricing
Full Rendering – westhomeplanners.com
MAIN Plan – westhomeplanners.com
BASEMENT Plan – westhomeplanners.com
Rear & Right Rendering – westhomeplanners.com
REAR Elevation – westhomeplanners.com
[Back to Search Results]

 833–493–0942
833–493–0942



