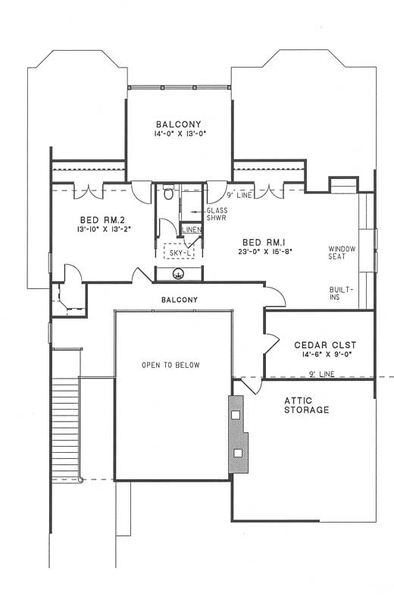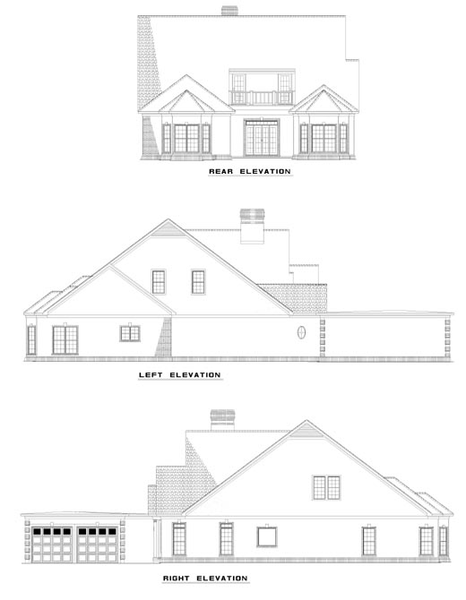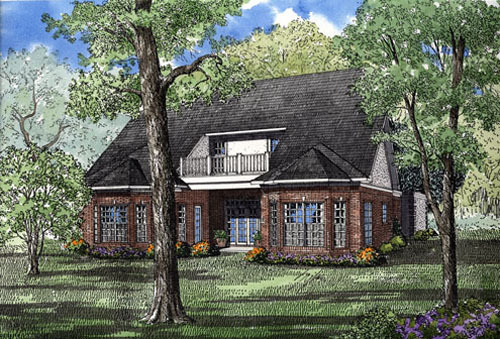Plan No.313010
Skylight Dreamer
Your dreams can come true with this split bedroom home. Numerous amenities are displayed within this design such as skylights in the foyer, a vaulted ceiling in the living room with warming fireplace, and columns throughout several rooms. The rear covered porch can serve as a grilling porch with access from three primary rooms. Your secluded master suite with "his and her" walk-in closets provides the privacy desired. Relax in your corner whirlpool bath after a long days' work. The second level provides two bedrooms and an off-season cedar closet. < Optional Basement or Daylight Basement Foundation for an Additional $250>
Specifications
Total 3730 sq ft
- Main: 2648
- Second: 1082
- Third: 0
- Loft/Bonus: 0
- Basement: 0
- Garage: 462
Rooms
- Beds: 3
- Baths: 2
- 1/2 Bath: 1
- 3/4 Bath: 0
Ceiling Height
- Main: 10'0
- Second: 10'0
- Third:
- Loft/Bonus:
- Basement:
- Garage: 11'4
Details
- Exterior Walls: 2x4
- Garage Type: doubleGarage
- Width: 47'0
- Depth: 94'1
Roof
- Max Ridge Height: 31'1
- Comments: ()
- Primary Pitch: 9/12
- Secondary Pitch: 0/12
Add to Cart
Pricing
Full Rendering – westhomeplanners.com
MAIN Plan – westhomeplanners.com
SECOND Plan – westhomeplanners.com
REAR Elevation – westhomeplanners.com
Rear color rendering – westhomeplanners.com
[Back to Search Results]

 833–493–0942
833–493–0942



