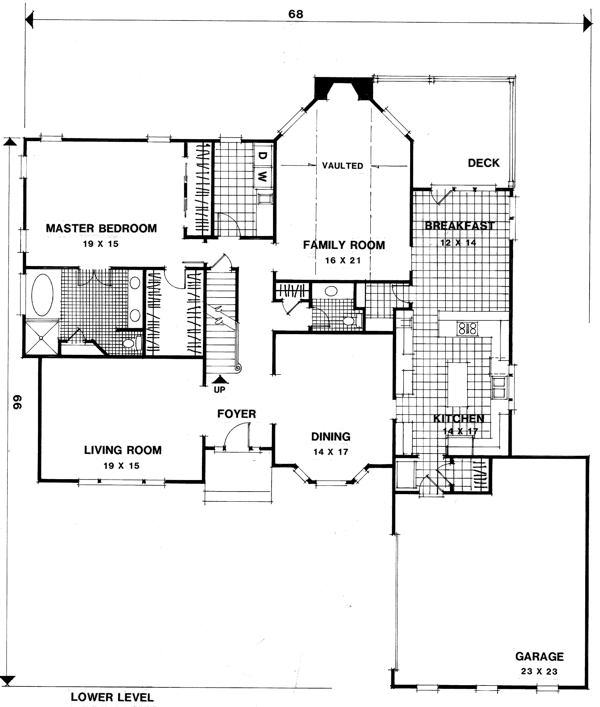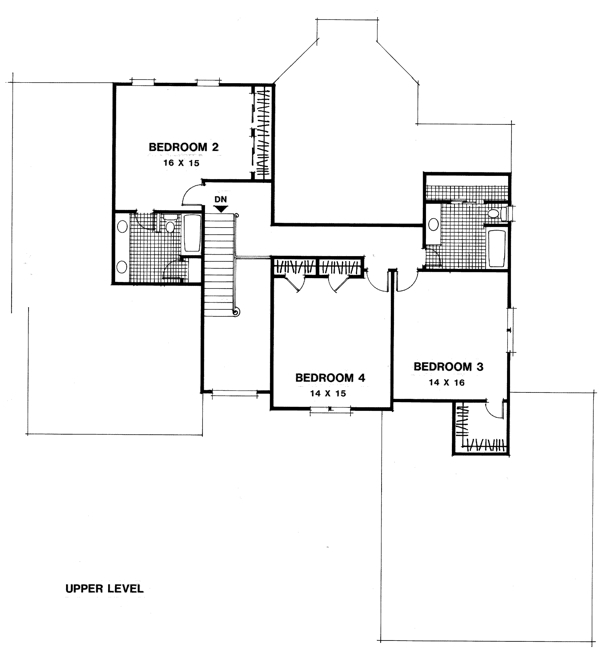Plan No.271043
Attractive Two-story
This attractive European-style home features 4 large bedrooms and 3-1/2 baths. This efficient 3,482 sq.ft. plan is designed for today's family. The gourmet kitchen has an island and space for a refrigerator and freezer; and there is a deck located just off the breakfast room. The separate 19'x15' living room allows space for formal entertaining isolated from the 16'x21' vaulted family room. An abundance of closet space, a 7'x11' laundry room, and large baths are other strong points of this plan.
Specifications
Total 3482 sq ft
- Main: 2309
- Second: 1173
- Third: 0
- Loft/Bonus: 0
- Basement: 2309
- Garage: 529
Rooms
- Beds: 4
- Baths: 3
- 1/2 Bath: 1
- 3/4 Bath: 0
Ceiling Height
- Main: 9'0
- Second: 8'0
- Third:
- Loft/Bonus:
- Basement: 8'0
- Garage: 10'4
Details
- Exterior Walls: 2x4
- Garage Type: doubleGarage
- Width: 68'0
- Depth: 66'0
Roof
- Max Ridge Height: 32'6
- Comments: ()
- Primary Pitch: 12/12
- Secondary Pitch: 0/12
Add to Cart
Pricing
Full Rendering – westhomeplanners.com
MAIN Plan – westhomeplanners.com
SECOND Plan – westhomeplanners.com
[Back to Search Results]

 833–493–0942
833–493–0942

