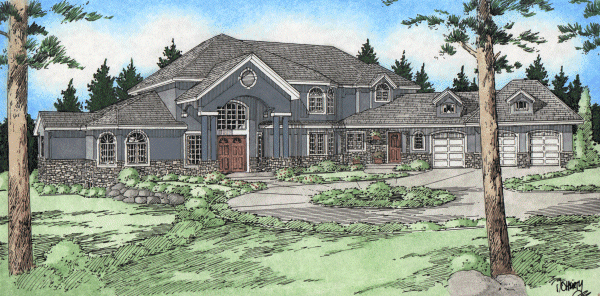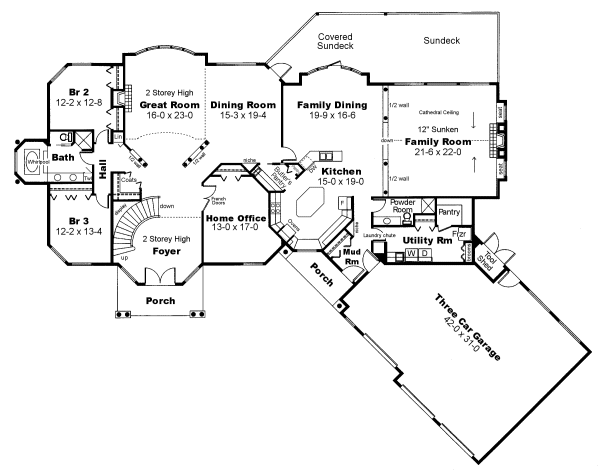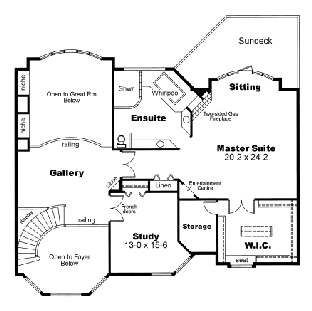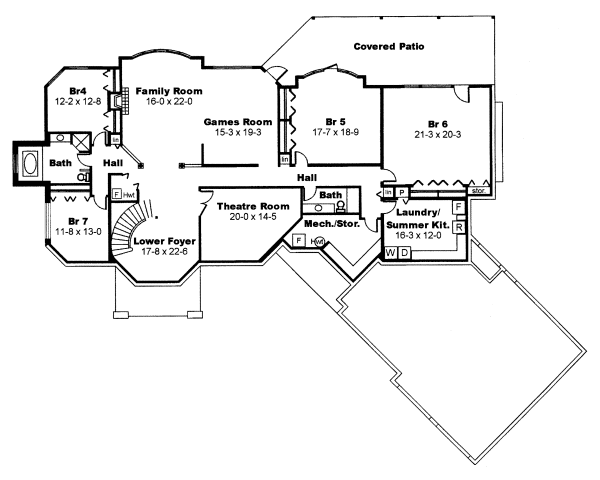Plan No.201509
Executive Luxury
This opulent executive design contains every amenity. The impressive exterior facade is matched by an equally spectacular interior. The two-storey high ceiling in the foyer with its gracious curved staircase, and the great room with its overlooking balcony and window wall are magnificent. The cathedral vault in the family room focuses your attention on the featured fireplace and twin window seats. Upstairs is reserved for the master suite, and the basement which could be left unfinished for future development, has room set aside for a home theatre.
Specifications
Total 8690 sq ft
- Main: 3542
- Second: 1606
- Third: 0
- Loft/Bonus: 0
- Basement: 3542
- Garage: 960
Rooms
- Beds: 7
- Baths: 5
- 1/2 Bath: 0
- 3/4 Bath: 0
Ceiling Height
- Main: 8
- Second: 8'
- Third:
- Loft/Bonus:
- Basement: 8'
- Garage: 9'4
Details
- Exterior Walls: 2x6
- Garage Type: tripleGarage
- Width: 115'-6
- Depth: 90'-0
Roof
- Max Ridge Height: 25'
- Comments: ()
- Primary Pitch: 5/12
- Secondary Pitch: 0/12
Add to Cart
Pricing
Full Rendering – westhomeplanners.com
MAIN Plan – westhomeplanners.com
SECOND Plan – westhomeplanners.com
BASEMENT Plan – westhomeplanners.com
[Back to Search Results]

 833–493–0942
833–493–0942


